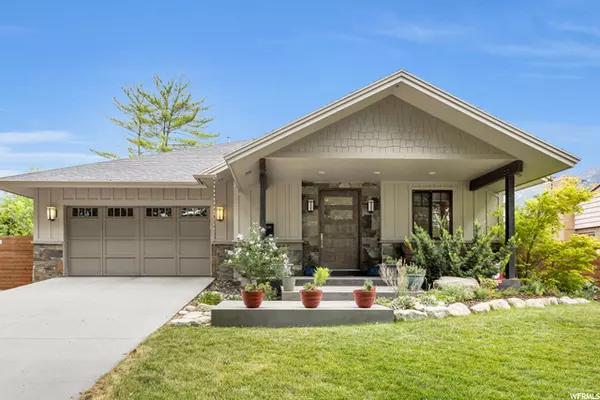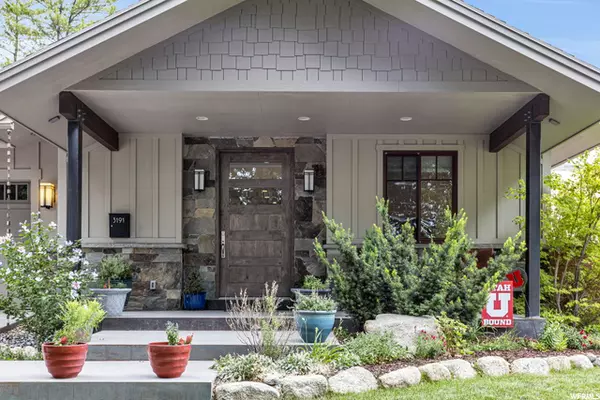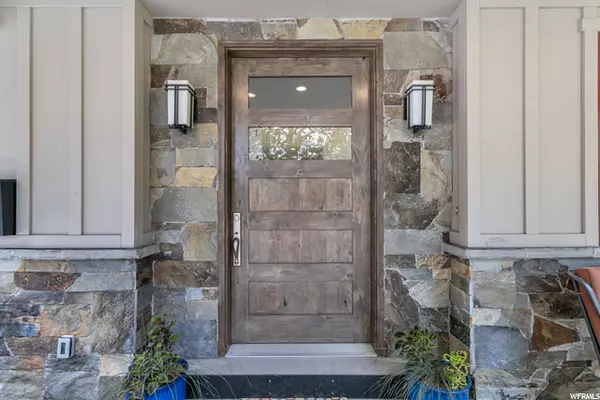For more information regarding the value of a property, please contact us for a free consultation.
Key Details
Property Type Single Family Home
Sub Type Single Family Residence
Listing Status Sold
Purchase Type For Sale
Square Footage 5,382 sqft
Price per Sqft $232
Subdivision Canyon Rim Add Am'D
MLS Listing ID 1758809
Sold Date 08/31/21
Style Rambler/Ranch
Bedrooms 4
Full Baths 3
Half Baths 1
Construction Status Blt./Standing
HOA Y/N No
Abv Grd Liv Area 2,282
Year Built 2012
Annual Tax Amount $5,714
Lot Size 9,147 Sqft
Acres 0.21
Lot Dimensions 0.0x0.0x0.0
Property Sub-Type Single Family Residence
Property Description
This exquisite custom home, built new in 2012, is located right in the heart of Canyon Rim! You will feel good from the moment you drive down the tree-lined street & walk through the gorgeous front door. We all can appreciate the spaciousness of 12-foot ceilings on the main floor, and 9-foot ceilings in the basement. It also has 8-foot solid wood doors, expansive windows, & custom polished concrete floors throughout. This is main floor living at its finest with 2282 square feet. Grand master suite with walk-in closet, double vanity, walk-in shower, and gorgeous soaker bath tub. This designer kitchen is perfect for entertaining, with a large island, high-end granite countertops, gas range, solid wood cabinets, professional stainless-steel appliances and large pantry. The main floor also has a convenient powder bath, formal dining space, welcoming office/den, plus a mudroom off of the garage with laundry. The polished floors were installed with radiant heat (boiler system), plus an additional furnace with forced air. This home has premium wall insulation (polyurethane foam). The combination of polyurethane with radiant heat gives you temperature & comfort control, along with incredible efficiency. The basement has 3 bedrooms, 2 full bathrooms, large family room, cold storage, with a flex space with wet bar plumbed. Additionally, the basement has 660 sq ft unfinished space located under the suspended slab garage floor, which gives opportunity for your future needs. Let's not forget that this home also has a heated driveway! Private fully fenced yard with covered patio, beautiful landscaping, and mature trees. Showings begin July 30. Please join us at our OPEN HOUSE Saturday, July 31 from 11am to 1pm.
Location
State UT
County Salt Lake
Area Salt Lake City; Ft Douglas
Zoning Single-Family
Rooms
Basement Full
Main Level Bedrooms 1
Interior
Interior Features Bath: Primary, Bath: Sep. Tub/Shower, Closet: Walk-In, Den/Office, Disposal, French Doors, Great Room, Granite Countertops, Silestone Countertops
Heating Forced Air, Gas: Central, Radiant Floor
Cooling Central Air
Flooring Hardwood, Concrete
Fireplaces Number 1
Fireplace true
Window Features Blinds
Exterior
Exterior Feature Entry (Foyer), Patio: Covered
Garage Spaces 2.0
Utilities Available Natural Gas Connected, Electricity Connected, Sewer Connected, Water Connected
View Y/N Yes
View Mountain(s)
Roof Type Asphalt
Present Use Single Family
Topography Fenced: Full, Sprinkler: Auto-Full, View: Mountain
Porch Covered
Total Parking Spaces 2
Private Pool false
Building
Lot Description Fenced: Full, Sprinkler: Auto-Full, View: Mountain
Story 2
Sewer Sewer: Connected
Water Culinary
Structure Type Asphalt,Clapboard/Masonite,Stone
New Construction No
Construction Status Blt./Standing
Schools
Elementary Schools Morningside
Middle Schools Wasatch
High Schools Skyline
School District Granite
Others
Senior Community No
Tax ID 16-26-403-005
Acceptable Financing Cash, Conventional, FHA, VA Loan
Horse Property No
Listing Terms Cash, Conventional, FHA, VA Loan
Financing Cash
Read Less Info
Want to know what your home might be worth? Contact us for a FREE valuation!

Our team is ready to help you sell your home for the highest possible price ASAP
Bought with EXP Realty, LLC
GET MORE INFORMATION




