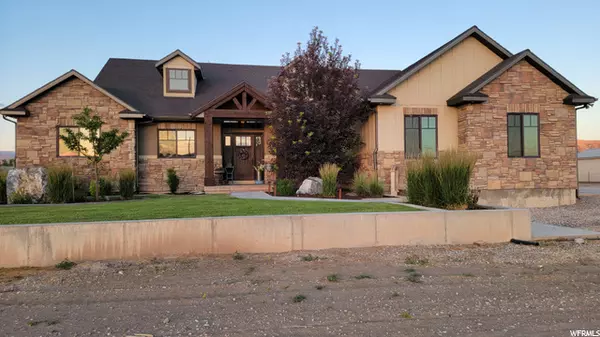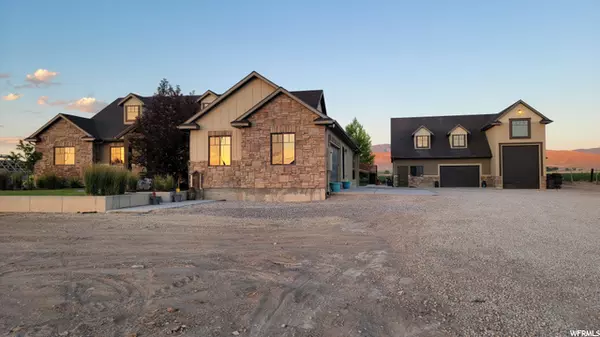For more information regarding the value of a property, please contact us for a free consultation.
Key Details
Property Type Single Family Home
Sub Type Single Family Residence
Listing Status Sold
Purchase Type For Sale
Square Footage 4,000 sqft
Price per Sqft $185
Subdivision Unknown
MLS Listing ID 1754704
Sold Date 09/01/21
Bedrooms 5
Full Baths 3
Three Quarter Bath 1
Construction Status Blt./Standing
HOA Y/N No
Abv Grd Liv Area 2,000
Year Built 2009
Annual Tax Amount $264
Lot Size 1.380 Acres
Acres 1.38
Lot Dimensions 0.0x0.0x0.0
Property Sub-Type Single Family Residence
Property Description
One of a kind custom built home that sits on 1.37 acres in the beautiful town of Axtell. It has 5 custom finished bedrooms and 3 and half bathrooms This amazing 4000 sqft rambler has a tankless water heater, an on instant hot 1 gallon hot water tank in the kitchen, and if you need to spray off outside, it even has a hot/cold tap in the garage. This home is energy star certified which means it can hold heat in the winter and keep it cool in the summer. The beautiful rustic with a little farm house flare kitchen, has concrete and granite countertops, a double oven and a 6 burner cooktop , all of which are Jenn Air professional series. The custom cabinets are built with many rollouts for easy storing. There are custom cabinets in almost every room. There is lots of storage space. The master suit, has a huge walk-in closet, 2 sinks and really nice custom finishes. It has a double head shower and travertine tile throughout. The family room is fully lined with Stone and some barn wood along with a faux beam to give it the rustic flare. The hardwood floors are acacia pre finished hand scraped along with new carpet and travertine tile floors. The downstairs has a large family room, playhouse and cold food storage along with a craft/workoutroom. The wood burning stove will keep the whole house warm, if you desire, in the cold winter months. The exterior of the house is beautifully kept with a planted garden and chickens with a chicken house. The deck is a Gaco decking that is beautiful and so large. It just adds more living space to the home. The house has a 2 car garage The shop is a 1900 square foot space for all the wood working/welding you could dream of. Dont forget to park your trailer or motorhome inside the 36' rv bay. The playhouse is fully sheet rocked and painted and has a cute loft for kids to sleep on and play. This is the best of country living you could get!
Location
State UT
County Sanpete
Area Fayette; Gunnison; Cntrvl; Axtl
Zoning Single-Family
Direction 100 E & E Center St
Rooms
Other Rooms Workshop
Basement Entrance, Full
Main Level Bedrooms 3
Interior
Interior Features Alarm: Security, Bath: Sep. Tub/Shower, Closet: Walk-In, Den/Office, Disposal, Gas Log, Jetted Tub, Range/Oven: Built-In, Instantaneous Hot Water
Cooling Central Air
Flooring Carpet, Hardwood, Tile
Fireplaces Number 2
Equipment Alarm System
Fireplace true
Window Features Blinds
Laundry Electric Dryer Hookup
Exterior
Exterior Feature Basement Entrance, Deck; Covered, Double Pane Windows, Entry (Foyer), Horse Property, Out Buildings, Lighting, Patio: Covered, Porch: Open, Patio: Open
Garage Spaces 5.0
Utilities Available Natural Gas Connected, Electricity Connected, Sewer Not Available, Sewer: Septic Tank, Water Connected
View Y/N No
Roof Type Asphalt,Pitched
Present Use Single Family
Topography Fenced: Full, Road: Unpaved, Sprinkler: Auto-Full, Drip Irrigation: Auto-Full
Porch Covered, Porch: Open, Patio: Open
Total Parking Spaces 5
Private Pool false
Building
Lot Description Fenced: Full, Road: Unpaved, Sprinkler: Auto-Full, Drip Irrigation: Auto-Full
Story 2
Sewer None, Septic Tank
Water Culinary, Irrigation, Irrigation: Pressure
Structure Type Stone,Stucco,Cement Siding
New Construction No
Construction Status Blt./Standing
Schools
Elementary Schools Gunnison Valley
Middle Schools Gunnison Valley
High Schools Gunnison Valley
School District South Sanpete
Others
Senior Community No
Tax ID 61323
Ownership Agent Owned
Security Features Security System
Acceptable Financing Cash, Conventional
Horse Property Yes
Listing Terms Cash, Conventional
Financing Conventional
Read Less Info
Want to know what your home might be worth? Contact us for a FREE valuation!

Our team is ready to help you sell your home for the highest possible price ASAP
Bought with Equity Real Estate (Select)
GET MORE INFORMATION




