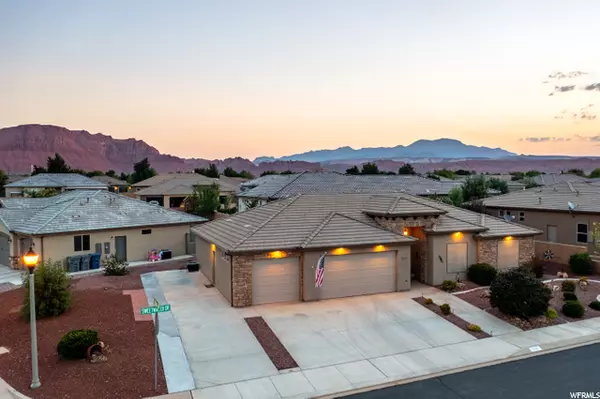For more information regarding the value of a property, please contact us for a free consultation.
Key Details
Property Type Single Family Home
Sub Type Single Family Residence
Listing Status Sold
Purchase Type For Sale
Square Footage 1,741 sqft
Price per Sqft $315
Subdivision Pioneer Crossing Ph
MLS Listing ID 1762021
Sold Date 09/03/21
Style Rambler/Ranch
Bedrooms 3
Full Baths 2
Construction Status Blt./Standing
HOA Fees $20/mo
HOA Y/N Yes
Abv Grd Liv Area 1,741
Year Built 2015
Annual Tax Amount $1,867
Lot Size 8,712 Sqft
Acres 0.2
Lot Dimensions 0.0x0.0x0.0
Property Sub-Type Single Family Residence
Property Description
Immaculate single level home with endless features including: RV Parking with full hookups, xeriscaped yard, garage workshop, granite countertops, stainless steel appliances, soft close cabinetry, custom cased windows and doors, double-sided fireplace, vaulted ceilings, and solid surface floors throughout-no carpet! Enjoy the tranquil surroundings and serene views against a backdrop of red rocks. Only moments away from the neighborhood park, paved paths, community pickleball courts, shopping, Snow Canyon, and more! HOA dues cover park and common area maintenance. HOA allows long term rentals. Submit offers by August 22nd.
Location
State UT
County Washington
Area St. George; Santa Clara; Ivins
Zoning Single-Family
Direction https://goo.gl/maps/iFiGeYkRnY19gxG48 Sunset Blvd to Hwy 91. Turn right on Rachel Dr., right on Ancestor Way, right on Sweetwater Dr.
Rooms
Basement Slab
Primary Bedroom Level Floor: 1st
Master Bedroom Floor: 1st
Main Level Bedrooms 3
Interior
Interior Features Bath: Master, Bath: Sep. Tub/Shower, Closet: Walk-In, Gas Log, Great Room, Range: Gas, Range/Oven: Free Stdng., Vaulted Ceilings, Granite Countertops
Heating Gas: Central
Cooling Central Air
Flooring Laminate, Tile
Fireplaces Number 1
Fireplaces Type Insert
Equipment Fireplace Insert, Window Coverings, Workbench
Fireplace true
Window Features Drapes,Plantation Shutters,Shades
Appliance Ceiling Fan, Microwave, Refrigerator, Water Softener Owned
Exterior
Exterior Feature Awning(s), Double Pane Windows, Entry (Foyer), Lighting, Patio: Covered, Skylights, Sliding Glass Doors
Garage Spaces 3.0
Utilities Available Natural Gas Connected, Electricity Connected, Sewer Connected, Sewer: Public, Water Connected
View Y/N Yes
View Mountain(s), Valley
Roof Type Tile
Present Use Single Family
Topography Corner Lot, Curb & Gutter, Fenced: Full, Secluded Yard, Sidewalks, Sprinkler: Manual-Full, Terrain, Flat, View: Mountain, View: Valley, Drip Irrigation: Auto-Full
Accessibility Accessible Hallway(s), Ground Level, Accessible Entrance, Roll-In Shower, Single Level Living
Porch Covered
Total Parking Spaces 3
Private Pool false
Building
Lot Description Corner Lot, Curb & Gutter, Fenced: Full, Secluded, Sidewalks, Sprinkler: Manual-Full, View: Mountain, View: Valley, Drip Irrigation: Auto-Full
Story 1
Sewer Sewer: Connected, Sewer: Public
Water Culinary
Structure Type Stucco
New Construction No
Construction Status Blt./Standing
Schools
Elementary Schools Santa Clara
Middle Schools Snow Canyon Middle
High Schools Snow Canyon
School District Washington
Others
HOA Name Lee Letzerich
Senior Community No
Tax ID SC-PCR-2-26
Acceptable Financing Cash, Conventional, Exchange
Horse Property No
Listing Terms Cash, Conventional, Exchange
Financing Cash
Read Less Info
Want to know what your home might be worth? Contact us for a FREE valuation!

Our team is ready to help you sell your home for the highest possible price ASAP
Bought with Fathom Realty (St George)
GET MORE INFORMATION




