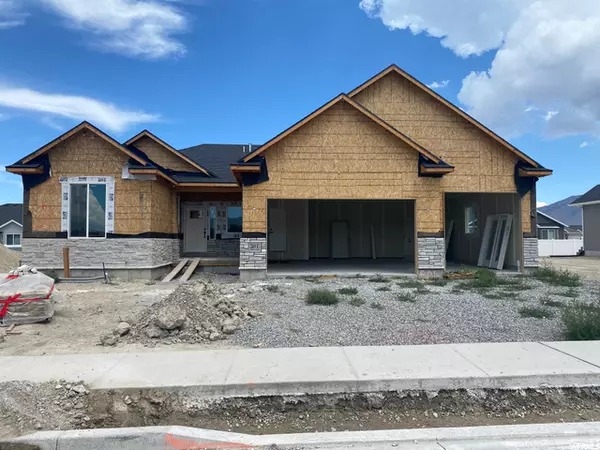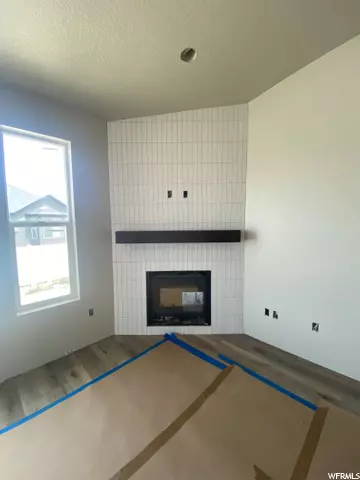For more information regarding the value of a property, please contact us for a free consultation.
Key Details
Property Type Single Family Home
Sub Type Single Family Residence
Listing Status Sold
Purchase Type For Sale
Square Footage 3,603 sqft
Price per Sqft $162
Subdivision The Reserve Phase 5
MLS Listing ID 1757789
Sold Date 09/25/21
Style Rambler/Ranch
Bedrooms 3
Full Baths 2
Construction Status Und. Const.
HOA Fees $8/ann
HOA Y/N Yes
Abv Grd Liv Area 1,807
Year Built 2021
Annual Tax Amount $1
Lot Size 10,890 Sqft
Acres 0.25
Lot Dimensions 97.0x111.0x97.0
Property Sub-Type Single Family Residence
Property Description
Perry Homes popular Harrison plan. Rambler with oversized four car garage with utility sink. Third car height is 9'. Large open floorpan with vaulted ceilings, 9' main floor and 9' basement walls. Basement is plumbed for a full bath. Home features a craftsman front batt and board with a wainscot of stone and stone returns. Full stucco on sides and back of home. Interior has white cabinets and black hardware throughout. Tile in laundry and bathrooms, Euro shower door in master, large walk-in closet. Laminate in hallways, kitchen, dining, family room, carpet in bedrooms. Quartz countertops, Upgraded lighting and electrical package. Ceiling fans in all bedrooms, Two Tone paint, elongated toilets, 5" base and 3 " casing, soft water rough in , heat tape eve outlet, corner fireplace. Home Estimated Completion Date end of Aug. ACCEPTING OFFERS NOW, contracts to be written on Perry Homes Contract. If buyer uses Perry Homes preferred lender , Perry Homes will contribute up to $4000 towards buyers closing costs. Buyer to receive 5000 sq ft sod to be used within a year after closing. SEE ATTACHED DOCUMENTS FOR FLOOR LAYOUT AND DESIGN CENTER SELECTIONS.
Location
State UT
County Tooele
Area Grantsville; Tooele; Erda; Stanp
Zoning Single-Family
Rooms
Basement Full
Main Level Bedrooms 3
Interior
Interior Features Bath: Primary, Bath: Sep. Tub/Shower, Closet: Walk-In, Disposal, Gas Log, Range: Gas, Range/Oven: Free Stdng., Vaulted Ceilings
Cooling Central Air
Flooring Carpet, Laminate, Tile
Fireplaces Number 1
Fireplaces Type Fireplace Equipment, Insert
Equipment Fireplace Equipment, Fireplace Insert
Fireplace true
Appliance Ceiling Fan, Microwave
Laundry Electric Dryer Hookup
Exterior
Exterior Feature Bay Box Windows, Double Pane Windows, Lighting
Garage Spaces 4.0
Utilities Available Natural Gas Connected, Electricity Connected, Sewer Connected, Sewer: Public, Water Connected
View Y/N Yes
View Mountain(s)
Roof Type Asphalt
Present Use Single Family
Topography Curb & Gutter, View: Mountain
Accessibility Accessible Hallway(s)
Total Parking Spaces 4
Private Pool false
Building
Lot Description Curb & Gutter, View: Mountain
Faces South
Story 2
Sewer Sewer: Connected, Sewer: Public
Water Culinary
Structure Type Stone,Stucco,Cement Siding
New Construction Yes
Construction Status Und. Const.
Schools
Elementary Schools Overlake
Middle Schools Clarke N Johnsen
High Schools Stansbury
School District Tooele
Others
HOA Name TYLER PERRY
Senior Community No
Tax ID 21-045-0-0505
Acceptable Financing Cash, Conventional, FHA, VA Loan, USDA Rural Development
Horse Property No
Listing Terms Cash, Conventional, FHA, VA Loan, USDA Rural Development
Financing Conventional
Read Less Info
Want to know what your home might be worth? Contact us for a FREE valuation!

Our team is ready to help you sell your home for the highest possible price ASAP
Bought with RANLife Real Estate Inc
GET MORE INFORMATION




