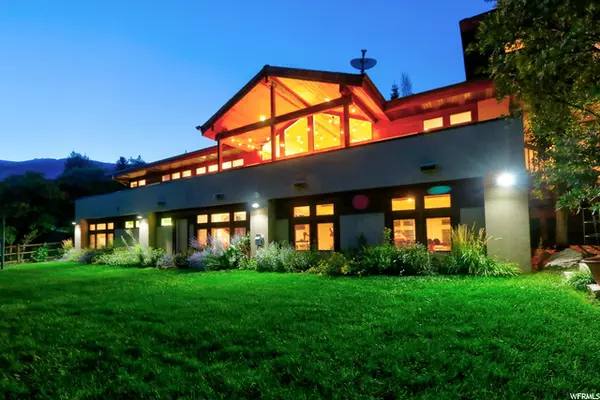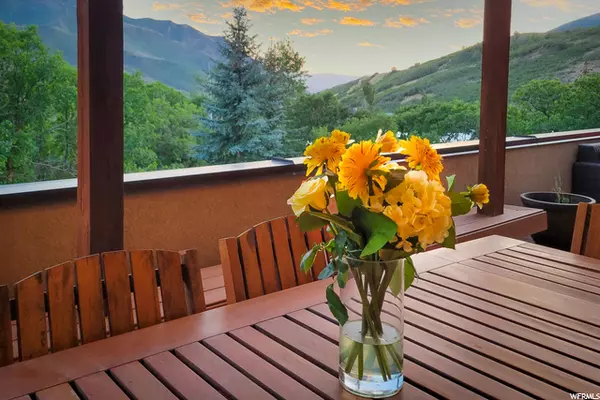For more information regarding the value of a property, please contact us for a free consultation.
Key Details
Sold Price $1,575,000
Property Type Single Family Home
Sub Type Single Family Residence
Listing Status Sold
Purchase Type For Sale
Square Footage 5,858 sqft
Price per Sqft $268
Subdivision Emigration Oaks Ph 1
MLS Listing ID 1762611
Sold Date 09/28/21
Style Rambler/Ranch
Bedrooms 5
Full Baths 3
Half Baths 1
Construction Status Blt./Standing
HOA Fees $143/ann
HOA Y/N Yes
Abv Grd Liv Area 4,037
Year Built 1998
Annual Tax Amount $7,926
Lot Size 1.110 Acres
Acres 1.11
Lot Dimensions 0.0x0.0x0.0
Property Description
Why they call it Emigration Oaks: Three-level contemporary cored into an acre of oak with mountain and valley views. It's hard to decide what the best feature of this property is. It could be the six-hundred square-foot, view-corridor, maintenance-free, both covered and uncovered deck. It could be that the main floor master bedroom and living room/dining French doors that make egress easy onto that same deck. It might be the architect's free flowing indoor/outdoor design with clerestory windows bringing light and the surrounding mountain ridge lines into the interior space. For some it would be the over three thousand square feet of flat private lawn and garden area; a rarity in the Oaks. All of this home's square footage is garden level or above-grade construction, finished with Pella windows, cherry wood floors, tongue and groove cedar ceiling, trimmed in granite and slate, and beautifully planted exterior landscaping.
Location
State UT
County Salt Lake
Area Salt Lake City; Ft Douglas
Zoning Single-Family
Rooms
Other Rooms Workshop
Basement Partial
Main Level Bedrooms 4
Interior
Interior Features Bar: Wet, Bath: Master, Bath: Sep. Tub/Shower, Closet: Walk-In, Den/Office, Disposal, Gas Log, Jetted Tub, Mother-in-Law Apt., Oven: Double, Range: Countertop, Range: Gas, Range/Oven: Built-In
Heating Forced Air, Gas: Central
Cooling Central Air
Flooring Carpet, Hardwood, Tile
Fireplaces Number 3
Fireplaces Type Fireplace Equipment, Insert
Equipment Alarm System, Basketball Standard, Fireplace Equipment, Fireplace Insert, Hot Tub, Window Coverings
Fireplace true
Window Features Blinds,Full
Appliance Trash Compactor, Gas Grill/BBQ, Microwave, Range Hood, Refrigerator, Satellite Dish, Water Softener Owned
Exterior
Exterior Feature Balcony, Deck; Covered, Entry (Foyer), Patio: Covered
Garage Spaces 3.0
Utilities Available Natural Gas Connected, Electricity Connected, Sewer: Septic Tank, Water Connected
Amenities Available Controlled Access, Hiking Trails, Snow Removal
View Y/N Yes
View Mountain(s), Valley
Roof Type Asphalt
Present Use Single Family
Topography Secluded Yard, Sprinkler: Auto-Full, Terrain: Grad Slope, View: Mountain, View: Valley, Wooded
Porch Covered
Total Parking Spaces 3
Private Pool false
Building
Lot Description Secluded, Sprinkler: Auto-Full, Terrain: Grad Slope, View: Mountain, View: Valley, Wooded
Story 2
Sewer Septic Tank
Water Culinary
Structure Type Stucco
New Construction No
Construction Status Blt./Standing
Schools
Elementary Schools Eastwood
Middle Schools Churchill
High Schools Skyline
School District Granite
Others
HOA Name Emigration Oaks HOA
Senior Community No
Tax ID 10-32-305-002
Acceptable Financing Cash, Conventional
Horse Property No
Listing Terms Cash, Conventional
Financing Conventional
Read Less Info
Want to know what your home might be worth? Contact us for a FREE valuation!

Our team is ready to help you sell your home for the highest possible price ASAP
Bought with RE/MAX Associates
GET MORE INFORMATION




