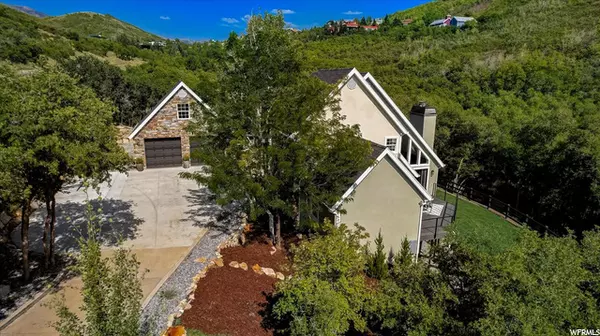For more information regarding the value of a property, please contact us for a free consultation.
Key Details
Sold Price $1,361,500
Property Type Single Family Home
Sub Type Single Family Residence
Listing Status Sold
Purchase Type For Sale
Square Footage 4,523 sqft
Price per Sqft $301
Subdivision Emigration Oaks
MLS Listing ID 1768140
Sold Date 09/30/21
Style Stories: 2
Bedrooms 5
Full Baths 4
Half Baths 1
Construction Status Blt./Standing
HOA Fees $143/ann
HOA Y/N Yes
Abv Grd Liv Area 2,758
Year Built 1992
Annual Tax Amount $6,696
Lot Size 1.110 Acres
Acres 1.11
Lot Dimensions 0.0x0.0x0.0
Property Description
SELLER WILL REVIEW HIGHEST AND BEST OFFERS ON SATURDAY, SEPTEMBER 18TH AT 3PM. Nature abounds. Listen to the quiet. Enjoy total privacy. Mountain living only minutes from the city. This house is perfect in every way. Kitchen with adjoining laundry has a central island, granite counters, stainless appliances and opens to one of two new trex decks. Vaulted ceilings with large windows in dining and family room capture the expansive view. Transom windows allow for fresh air and wonderful breezes to flutter throughout the house. Private main floor master suite opens to deck, two walk-in closets and a spacious bath with quartz double sink vanity, new soaking tub and custom walk-in shower outfitted with body sprayers and rainfall shower head. Two bedrooms and one bath comprise the second level. Walkout basement offers two bedroom en-suites and a large family room. The list of improvements is lengthy: Flat, grassy backyard that overlooks natural portion of yard. Redwood & steel fence. Drip and spray sprinklers. New asphalt shingle roof. 2 furnaces, 1 ac condenser in 2018. Water heater and softener. Water filtration system throughout. New trex decks and railings. New pipe from house to septic tank and an additional new drain field added in 2020. Newly finished basement bedroom and bath. 3 Arlo cameras included. Extra space next to garage allows for easy turn around in the driveway. There is open space just east of the property which adds even more privacy to an already very secluded lot. Access to hiking trails steps from the property. Square footage figures are provided as a courtesy estimate only. Buyer is advised to obtain an independent measurement.
Location
State UT
County Salt Lake
Area Salt Lake City; Ft Douglas
Zoning Single-Family
Rooms
Basement Walk-Out Access
Primary Bedroom Level Floor: 1st
Master Bedroom Floor: 1st
Main Level Bedrooms 1
Interior
Interior Features Bath: Master, Bath: Sep. Tub/Shower, Closet: Walk-In, Disposal, French Doors, Oven: Gas, Range: Gas, Range/Oven: Free Stdng., Vaulted Ceilings, Instantaneous Hot Water, Granite Countertops
Heating Forced Air, Gas: Central
Cooling Central Air
Flooring Carpet, Laminate, Tile
Fireplaces Number 2
Equipment Humidifier, Window Coverings, Workbench
Fireplace true
Window Features Part
Appliance Ceiling Fan, Microwave, Refrigerator, Water Softener Owned
Laundry Electric Dryer Hookup
Exterior
Exterior Feature Basement Entrance, Double Pane Windows, Entry (Foyer), Lighting, Patio: Covered, Skylights, Sliding Glass Doors, Stained Glass Windows, Walkout
Garage Spaces 2.0
Utilities Available Natural Gas Connected, Electricity Connected, Sewer: Septic Tank, Water Connected
Amenities Available Biking Trails, Hiking Trails, Pets Permitted, Snow Removal
View Y/N Yes
View Mountain(s)
Roof Type Asphalt
Present Use Single Family
Topography Fenced: Full, Road: Paved, Secluded Yard, Sprinkler: Auto-Full, Terrain, Flat, Terrain: Grad Slope, View: Mountain, Wooded, Drip Irrigation: Auto-Full, Private
Porch Covered
Total Parking Spaces 3
Private Pool false
Building
Lot Description Fenced: Full, Road: Paved, Secluded, Sprinkler: Auto-Full, Terrain: Grad Slope, View: Mountain, Wooded, Drip Irrigation: Auto-Full, Private
Faces North
Story 3
Sewer Septic Tank
Water Culinary, Private, Shares, Well
Structure Type Stone,Stucco
New Construction No
Construction Status Blt./Standing
Schools
Elementary Schools Eastwood
Middle Schools Churchill
High Schools Skyline
School District Granite
Others
HOA Name Jack Christensen
Senior Community No
Tax ID 10-32-201-011
Acceptable Financing Cash, Conventional
Horse Property No
Listing Terms Cash, Conventional
Financing Cash
Read Less Info
Want to know what your home might be worth? Contact us for a FREE valuation!

Our team is ready to help you sell your home for the highest possible price ASAP
Bought with Summit Sotheby's International Realty
GET MORE INFORMATION




