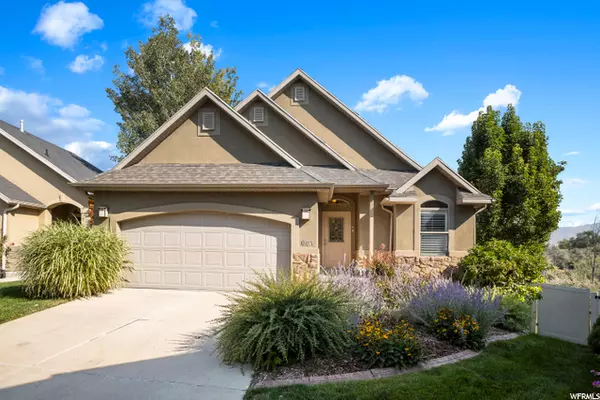For more information regarding the value of a property, please contact us for a free consultation.
Key Details
Property Type Single Family Home
Sub Type Single Family Residence
Listing Status Sold
Purchase Type For Sale
Square Footage 2,948 sqft
Price per Sqft $230
Subdivision Montana Vista Pud Am
MLS Listing ID 1767945
Sold Date 10/06/21
Style Rambler/Ranch
Bedrooms 4
Full Baths 3
Construction Status Blt./Standing
HOA Fees $205/mo
HOA Y/N Yes
Abv Grd Liv Area 1,471
Year Built 2003
Annual Tax Amount $515
Lot Size 6,098 Sqft
Acres 0.14
Lot Dimensions 0.0x0.0x0.0
Property Sub-Type Single Family Residence
Property Description
*Multiple offers received. Highest and best due by 8 PM on Monday.* Feel at home in this beautiful house built in 2003 that features unobstructed, panoramic views of the mountains. With the wetlands behind the home, you will always have gorgeous mountain views. The home features 4 bedrooms and 3 bathrooms, with a big owner's ensuite and walk-in closet on the main level and a bright, walkout basement. The home sits in a gated community in Millcreek, close to both the mountains and downtown. Finally, a home that meets all of your needs. *Square footage figures are provided as a courtesy estimate only and were obtained from county records. Buyer is advised to obtain an independent measurement. *All information herein deemed reliable but not guaranteed.*
Location
State UT
County Salt Lake
Area Holladay; Millcreek
Zoning Single-Family
Rooms
Basement Walk-Out Access
Primary Bedroom Level Floor: 1st
Master Bedroom Floor: 1st
Main Level Bedrooms 2
Interior
Interior Features Bath: Master, Bath: Sep. Tub/Shower, Closet: Walk-In, Den/Office, Kitchen: Updated, Vaulted Ceilings, Granite Countertops
Heating Forced Air, Gas: Central
Cooling Central Air
Flooring Carpet, Hardwood, Tile
Fireplaces Number 2
Fireplace true
Window Features Plantation Shutters
Appliance Dryer, Refrigerator, Washer
Exterior
Exterior Feature Basement Entrance, Double Pane Windows, Sliding Glass Doors, Walkout
Garage Spaces 2.0
Utilities Available Natural Gas Connected, Electricity Connected, Sewer Connected, Sewer: Public, Water Connected
Amenities Available Gated, Insurance, Pet Rules, Pets Permitted, Picnic Area, Playground, Snow Removal, Water
View Y/N Yes
View Mountain(s)
Roof Type Asphalt
Present Use Single Family
Topography Secluded Yard, Sprinkler: Auto-Full, View: Mountain
Total Parking Spaces 4
Private Pool false
Building
Lot Description Secluded, Sprinkler: Auto-Full, View: Mountain
Story 2
Sewer Sewer: Connected, Sewer: Public
Water Culinary
Structure Type Stone,Stucco
New Construction No
Construction Status Blt./Standing
Schools
Elementary Schools Twin Peaks
Middle Schools Bonneville
High Schools Cottonwood
School District Granite
Others
HOA Name Mattie
HOA Fee Include Insurance,Water
Senior Community No
Tax ID 22-05-128-096
Acceptable Financing Cash, Conventional, FHA, VA Loan
Horse Property No
Listing Terms Cash, Conventional, FHA, VA Loan
Financing Conventional
Read Less Info
Want to know what your home might be worth? Contact us for a FREE valuation!

Our team is ready to help you sell your home for the highest possible price ASAP
Bought with RANLife Real Estate Inc



