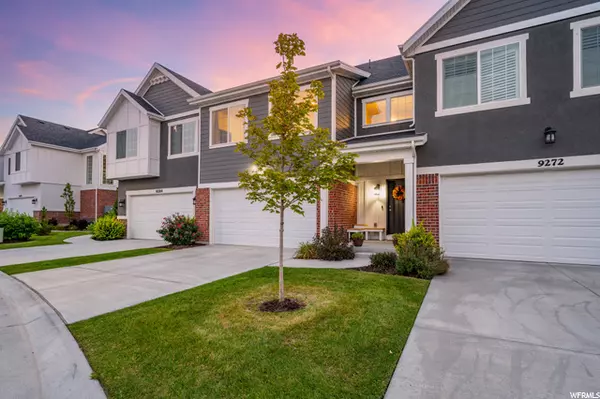For more information regarding the value of a property, please contact us for a free consultation.
Key Details
Property Type Townhouse
Sub Type Townhouse
Listing Status Sold
Purchase Type For Sale
Square Footage 2,212 sqft
Price per Sqft $228
Subdivision Villages At Sandy
MLS Listing ID 1770267
Sold Date 10/20/21
Style Townhouse; Row-mid
Bedrooms 3
Full Baths 2
Half Baths 1
Construction Status Blt./Standing
HOA Fees $130/mo
HOA Y/N Yes
Abv Grd Liv Area 1,480
Year Built 2019
Annual Tax Amount $2,464
Lot Size 1,306 Sqft
Acres 0.03
Lot Dimensions 0.0x0.0x0.0
Property Sub-Type Townhouse
Property Description
OFFERS DUE BY MONDAY (09.27.21) @ 4PM. Welcome to Ashbourne Dr., a wonderful east facing lot with a quaint front porch, extended driveway, and additional sq. ft. in basement for room to grow! Originally built by BRAD REYNOLDS CONSTRUCTION, this two year young townhome shows beautifully. Easy flow kitchen and spacious dining/living areas showcase grand vaulted ceilings and an open concept feel. Home also includes granite countertops, stainless steel Whirlpool appliances, gas stove, staggered cherry kitchen cabinetry, upgraded rod iron railing, plantation shutters, 2-tone paint with Repose Grey walls and bright white trim, and a full master ensuite with dual sinks, garden tub, separate shower, and walk-in closet. Enjoy low maintenance living @ the Villages at Sandy, with convenient access to Harmons Grocery Store, The Shops at Quarry Bend Dr., The Shops at Fort Union, Fashion Place Mall, Pebblecreek Golf Course, Mountain America Expo Center, Rio Tinto Stadium, Alta View Hospital, and more! Washer, dryer, Costco TV mounts, AND water softener ALL INCLUDED. Come take a look and fall in love. Buyer to verify all.
Location
State UT
County Salt Lake
Area Sandy; Draper; Granite; Wht Cty
Zoning Multi-Family
Rooms
Basement Full
Interior
Interior Features Bath: Primary, Bath: Sep. Tub/Shower, Closet: Walk-In, Disposal, Kitchen: Updated, Oven: Gas, Range: Gas, Range/Oven: Free Stdng., Vaulted Ceilings, Granite Countertops
Heating Forced Air, Gas: Central
Cooling Central Air
Flooring Carpet, Tile
Equipment Window Coverings
Fireplace false
Window Features Drapes,Plantation Shutters
Appliance Ceiling Fan, Dryer, Microwave, Washer, Water Softener Owned
Laundry Electric Dryer Hookup
Exterior
Exterior Feature Double Pane Windows, Entry (Foyer), Lighting, Patio: Covered, Walkout
Garage Spaces 2.0
Utilities Available Natural Gas Connected, Electricity Connected, Sewer Connected, Sewer: Public, Water Connected
Amenities Available Pets Permitted, Picnic Area, Playground, Snow Removal, Trash, Water
View Y/N Yes
View Mountain(s)
Roof Type Asphalt
Present Use Residential
Topography Curb & Gutter, Road: Paved, Sidewalks, Sprinkler: Auto-Full, Terrain, Flat, View: Mountain
Accessibility Accessible Doors
Porch Covered
Total Parking Spaces 4
Private Pool false
Building
Lot Description Curb & Gutter, Road: Paved, Sidewalks, Sprinkler: Auto-Full, View: Mountain
Faces East
Story 3
Sewer Sewer: Connected, Sewer: Public
Water Culinary
Structure Type Aluminum,Brick,Stucco
New Construction No
Construction Status Blt./Standing
Schools
Elementary Schools Edgemont
Middle Schools Eastmont
High Schools Jordan
School District Canyons
Others
HOA Name Community Solutions
HOA Fee Include Trash,Water
Senior Community No
Tax ID 28-05-351-041
Acceptable Financing Cash, Conventional
Horse Property No
Listing Terms Cash, Conventional
Financing Conventional
Read Less Info
Want to know what your home might be worth? Contact us for a FREE valuation!

Our team is ready to help you sell your home for the highest possible price ASAP
Bought with RANLife Real Estate Inc
GET MORE INFORMATION




