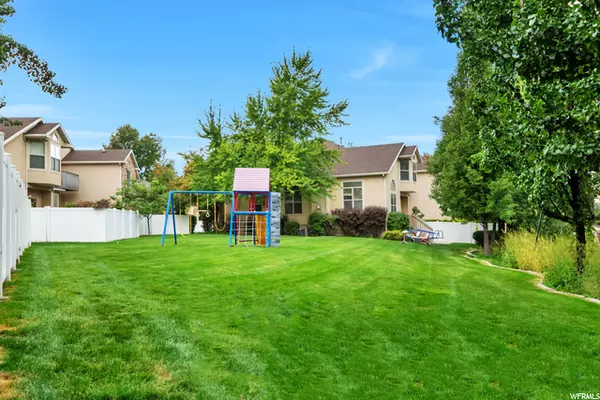For more information regarding the value of a property, please contact us for a free consultation.
Key Details
Sold Price $510,000
Property Type Townhouse
Sub Type Townhouse
Listing Status Sold
Purchase Type For Sale
Square Footage 2,680 sqft
Price per Sqft $190
Subdivision Maple Ridge Phase 3
MLS Listing ID 1771158
Sold Date 10/29/21
Style Stories: 2
Bedrooms 4
Full Baths 3
Half Baths 1
Construction Status Blt./Standing
HOA Fees $315/mo
HOA Y/N Yes
Abv Grd Liv Area 1,836
Year Built 2001
Annual Tax Amount $2,594
Lot Size 435 Sqft
Acres 0.01
Lot Dimensions 0.0x0.0x0.0
Property Description
MULTIPLE OFFERS- HIGHEST AND BEST BY 8:00 PM, TUESDAY 10/5/21 # Location - Location - Location # This Townhome is located in a highly desired quiet neighborhood # Fully fenced backyard With a gate that opens up into a park like nature retreat # Entry way welcomes into an open foyer area that brings you into an open great room with a cozy fireplace # Hardwood floors accent the main floor great room area , with a wonderful Kitchen area that boosts Corian counter tops and a gourmet gas Range/oven and Stainless steel appliances # Lets not forget the main floor laundry # Upstairs boosts a very nice sized Master Suite with its own full grand master bath with a jetted tub and shower combination - and two extra bedrooms and another full bath, including an open loft area # Basement is fully finished with a family room , extra bedroom and another full bath #
Location
State UT
County Salt Lake
Area Holladay; Murray; Cottonwd
Rooms
Basement Full
Primary Bedroom Level Floor: 2nd
Master Bedroom Floor: 2nd
Interior
Interior Features Bath: Master, Bath: Sep. Tub/Shower, Central Vacuum, Closet: Walk-In, Gas Log, Jetted Tub, Range: Gas, Range/Oven: Free Stdng., Vaulted Ceilings
Heating Forced Air
Cooling Central Air
Flooring Carpet, Hardwood, Tile
Fireplaces Number 1
Equipment Window Coverings
Fireplace true
Window Features Blinds,Full
Appliance Ceiling Fan, Dryer, Microwave, Refrigerator, Washer, Water Softener Owned
Laundry Electric Dryer Hookup
Exterior
Exterior Feature Bay Box Windows, Deck; Covered, Double Pane Windows, Patio: Open
Garage Spaces 2.0
Utilities Available Natural Gas Connected, Electricity Connected, Sewer Connected, Sewer: Public, Water Connected
Amenities Available Earthquake Insurance, Insurance, Maintenance, Pet Rules, Pets Permitted, Picnic Area, Playground, Pool, Snow Removal, Water
View Y/N No
Roof Type Asphalt
Present Use Residential
Topography Cul-de-Sac, Fenced: Full, Road: Paved, Sprinkler: Auto-Full, Sprinkler: Manual-Full
Porch Patio: Open
Total Parking Spaces 2
Private Pool true
Building
Lot Description Cul-De-Sac, Fenced: Full, Road: Paved, Sprinkler: Auto-Full, Sprinkler: Manual-Full
Story 3
Sewer Sewer: Connected, Sewer: Public
Water Culinary
Structure Type Stone,Stucco
New Construction No
Construction Status Blt./Standing
Schools
Elementary Schools Twin Peaks
Middle Schools Bonneville
High Schools Cottonwood
School District Granite
Others
HOA Name Millbrook Management
HOA Fee Include Insurance,Maintenance Grounds,Water
Senior Community No
Tax ID 22-16-104-003
Acceptable Financing Cash, Conventional
Horse Property No
Listing Terms Cash, Conventional
Financing Conventional
Read Less Info
Want to know what your home might be worth? Contact us for a FREE valuation!

Our team is ready to help you sell your home for the highest possible price ASAP
Bought with RANLife Real Estate Inc
GET MORE INFORMATION




