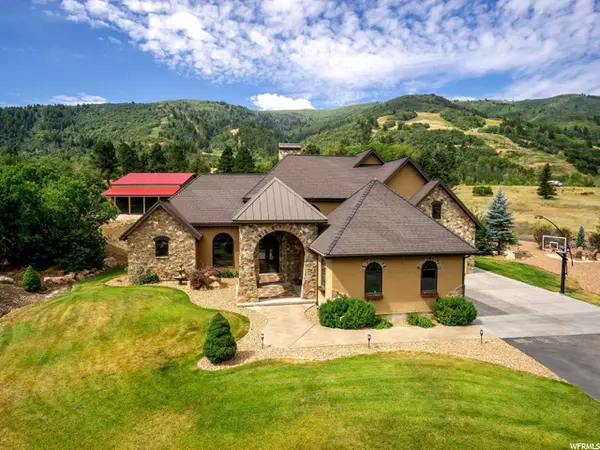For more information regarding the value of a property, please contact us for a free consultation.
Key Details
Property Type Single Family Home
Sub Type Single Family Residence
Listing Status Sold
Purchase Type For Sale
Square Footage 4,982 sqft
Price per Sqft $361
Subdivision Nordic Valley Sub 5
MLS Listing ID 1764478
Sold Date 11/16/21
Style Stories: 2
Bedrooms 4
Full Baths 3
Half Baths 1
Three Quarter Bath 1
Construction Status Blt./Standing
HOA Y/N No
Abv Grd Liv Area 4,982
Year Built 2007
Annual Tax Amount $6,724
Lot Size 1.750 Acres
Acres 1.75
Lot Dimensions 110.0x348.0x0.0
Property Sub-Type Single Family Residence
Property Description
Now offered at a new price, this beautiful craftsmanship welcomes you in this private mountain retreat estate. The immaculate design paired with breathtaking views provides luxurious comfort inside and out. The incredible detached shop measures 48x40 accessed by 3 doors (2 at 12ft and 1 at 14ft) with water and electric service as well as a 12x48 lean-to. Don't stress the winters: the concrete driveway and sidewalk are maintenance free with convenient radiant heat. This home features a tankless water heater and dual HVAC system. The amazing swim hot tub and awning stay for you to enjoy. You will find a full-service bar upstairs with a commercial high-end refrigerator. Enjoy the natural, seasonal stream that runs through the middle of the property into a beautiful Koi pond. The property backs up to open space leading to views of Nordic Valley Ski Resort, which you can view from the natural gas firepit. Situated between multiple world-class skiing options, there are endless recreational opportunities. Wildlife abounds through all seasons. The incredible master suite provides spacious his-and-hers closets and a new state-of-the-art hand-hammered copper tub in the master bath. This estate is an unforgettable oasis with high-end finishing's and impeccable attention to detail.
Location
State UT
County Weber
Area Lbrty; Edn; Nordic Vly; Huntsvl
Zoning Single-Family
Rooms
Other Rooms Workshop
Basement Slab
Primary Bedroom Level Floor: 1st
Master Bedroom Floor: 1st
Main Level Bedrooms 2
Interior
Interior Features Bar: Wet, Bath: Master, Closet: Walk-In, Disposal, French Doors, Gas Log, Great Room, Kitchen: Updated, Range: Gas, Range/Oven: Free Stdng., Instantaneous Hot Water, Granite Countertops
Heating Forced Air, Gas: Central
Cooling Central Air
Flooring Carpet, Tile, Travertine
Fireplaces Number 1
Fireplaces Type Insert
Equipment Basketball Standard, Fireplace Insert, Hot Tub, Window Coverings, Workbench
Fireplace true
Window Features Drapes
Appliance Ceiling Fan, Portable Dishwasher, Dryer, Gas Grill/BBQ, Microwave, Range Hood, Refrigerator, Satellite Dish, Washer, Water Softener Owned
Laundry Electric Dryer Hookup
Exterior
Exterior Feature Awning(s), Balcony, Barn, Deck; Covered, Double Pane Windows, Entry (Foyer), Out Buildings, Lighting, Patio: Covered, Secured Building, Secured Parking, Storm Windows, Patio: Open
Garage Spaces 8.0
Carport Spaces 2
Utilities Available Natural Gas Connected, Electricity Connected, Sewer Connected, Water Connected
View Y/N Yes
View Mountain(s)
Roof Type Asphalt
Present Use Single Family
Topography Road: Paved, Secluded Yard, Sprinkler: Auto-Full, Terrain: Grad Slope, View: Mountain, Drip Irrigation: Auto-Full, Private
Porch Covered, Patio: Open
Total Parking Spaces 16
Private Pool false
Building
Lot Description Road: Paved, Secluded, Sprinkler: Auto-Full, Terrain: Grad Slope, View: Mountain, Drip Irrigation: Auto-Full, Private
Faces East
Story 2
Sewer Sewer: Connected
Water Culinary, Irrigation, Rights: Owned, Spring
Structure Type Asphalt,Stone,Stucco
New Construction No
Construction Status Blt./Standing
Schools
Elementary Schools Valley
Middle Schools Snowcrest
High Schools Weber
School District Weber
Others
Senior Community No
Tax ID 22-023-0018
Acceptable Financing Cash, Conventional
Horse Property No
Listing Terms Cash, Conventional
Financing Conventional
Read Less Info
Want to know what your home might be worth? Contact us for a FREE valuation!

Our team is ready to help you sell your home for the highest possible price ASAP
Bought with EXIT Realty Success



