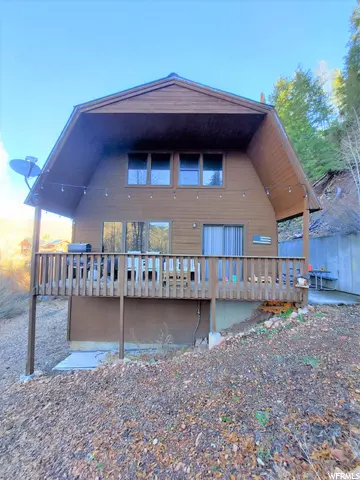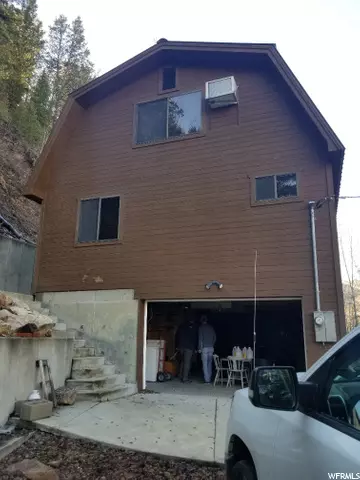For more information regarding the value of a property, please contact us for a free consultation.
Key Details
Property Type Single Family Home
Sub Type Single Family Residence
Listing Status Sold
Purchase Type For Sale
Square Footage 1,200 sqft
Price per Sqft $295
Subdivision Hidden Lake
MLS Listing ID 1778203
Sold Date 11/16/21
Style Cabin
Bedrooms 1
Half Baths 1
Three Quarter Bath 1
Construction Status Blt./Standing
HOA Fees $58/ann
HOA Y/N Yes
Abv Grd Liv Area 1,200
Year Built 1989
Annual Tax Amount $1,654
Lot Size 0.300 Acres
Acres 0.3
Lot Dimensions 0.0x0.0x0.0
Property Sub-Type Single Family Residence
Property Description
SORRY NO MORE SHOWINGS. This is your chance to enjoy all the perks of owning a cabin in the beautiful mountains. From cool summer days to a winter wonderland, there is plenty to do in this outdoor sports headquarters. Enjoy the serenity this cabin provides, it's the last property on Weber Dr. in Oakley. Cozy 1200 sq. foot cabin just 10 minutes east of Oakley. Kitchen, master bedroom, main bath, and family room are on the lower level. The upper level has a large loft and half bath, perfect for packing in friends and family. The 400 sq. foot heated garage is on the ground level and can fit several toys. This cabin is in great condition. it's clean and well cared for. Google map pin: https://goo.gl/maps/YDX8hcCzWf1LjnKC8
Location
State UT
County Summit
Area Peoa
Zoning Single-Family
Direction https://goo.gl/maps/YDX8hcCzWf1LjnKC8
Rooms
Basement None
Primary Bedroom Level Floor: 1st
Master Bedroom Floor: 1st
Main Level Bedrooms 1
Interior
Heating Electric
Flooring Carpet, Tile
Fireplace false
Window Features Blinds,Drapes,Full
Appliance Refrigerator
Exterior
Exterior Feature Double Pane Windows, Patio: Open
Garage Spaces 3.0
Utilities Available Natural Gas Not Available, Electricity Connected, Sewer Connected, Sewer: Public, Water Connected
View Y/N Yes
View Mountain(s)
Roof Type Asphalt
Present Use Single Family
Topography Terrain: Grad Slope, View: Mountain
Porch Patio: Open
Total Parking Spaces 9
Private Pool false
Building
Lot Description Terrain: Grad Slope, View: Mountain
Story 2
Sewer Sewer: Connected, Sewer: Public
Water Culinary
Structure Type Cedar,Other
New Construction No
Construction Status Blt./Standing
Schools
Elementary Schools South Summit
Middle Schools South Summit
High Schools South Summit
School District South Summit
Others
Senior Community No
Tax ID HL-111
Acceptable Financing Cash, Conventional
Horse Property No
Listing Terms Cash, Conventional
Financing Cash
Read Less Info
Want to know what your home might be worth? Contact us for a FREE valuation!

Our team is ready to help you sell your home for the highest possible price ASAP
Bought with High Country Properties
GET MORE INFORMATION




