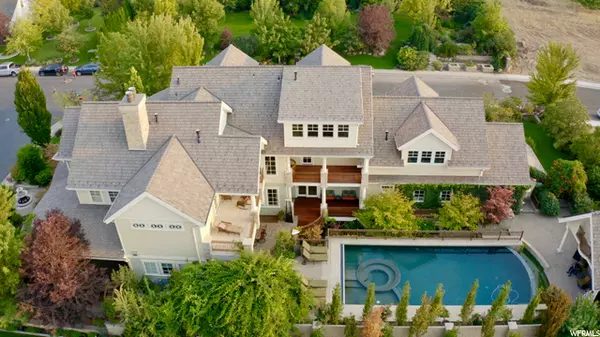For more information regarding the value of a property, please contact us for a free consultation.
Key Details
Property Type Single Family Home
Sub Type Single Family Residence
Listing Status Sold
Purchase Type For Sale
Square Footage 10,583 sqft
Price per Sqft $217
MLS Listing ID 1728452
Sold Date 11/30/21
Style Stories: 2
Bedrooms 7
Full Baths 4
Half Baths 3
Construction Status Blt./Standing
HOA Y/N No
Abv Grd Liv Area 7,344
Year Built 2009
Annual Tax Amount $8,953
Lot Size 0.450 Acres
Acres 0.45
Lot Dimensions 0.0x0.0x0.0
Property Sub-Type Single Family Residence
Property Description
*Now Reduced $100,000 and easier to show! Seller will look at all reasonable offers. Most furniture and some art negotiable.* If you have always loved sweeping verandas, glorious mountain views, rich European architecture, and timeless classical beauty, this is the home for you. Whether you have a need to entertain large groups or small parties, the layout of this home lends itself perfectly for each occasion. The grand front entry, exotic hardwoods, custom woodwork, butler's pantry, grand master suite with luxurious steam shower, abundant guest rooms, artist's playroom, movie theater, dance hall, exercise room, game room and more, all in a cozy atmosphere create an opulent experience while still being comfortable and accommodating. Enjoy the outdoors in the large courtyard with an infinity pool, hot tub, fireplace, grill and dining area. Welcome your clients to your privately situated executive office with private entrance from the veranda. Location is another consideration for this striking home. Close to half an hour takes you to beautiful lakes, hiking trails, biking trails, world class ski resorts, major airport, museums, gardens, fine dining, and much more, making this location excellent for partial day trips, commuting, and exploring. Square footage figures are provided as a courtesy estimate only and were obtained from county records. Buyer is advised to obtain an independent measurement. Agent related to seller.
Location
State UT
County Utah
Area Pl Grove; Lindon; Orem
Zoning Single-Family
Rooms
Basement Entrance, Full
Interior
Interior Features Alarm: Fire, Alarm: Security, Basement Apartment, Bath: Primary, Bath: Sep. Tub/Shower, Central Vacuum, Closet: Walk-In, Den/Office, Disposal, Floor Drains, French Doors, Gas Log, Great Room, Intercom, Jetted Tub, Kitchen: Second, Oven: Double, Oven: Gas, Range: Gas, Vaulted Ceilings, Instantaneous Hot Water, Granite Countertops, Theater Room
Heating Gas: Central, Gas: Radiant, Gas: Stove, Hot Water, Radiant Floor
Cooling Central Air
Flooring Carpet, Hardwood, Marble, Stone
Fireplaces Number 4
Fireplaces Type Fireplace Equipment
Equipment Alarm System, Fireplace Equipment, Hot Tub, Window Coverings, Projector
Fireplace true
Window Features Blinds,Drapes,Full
Appliance Ceiling Fan, Freezer, Gas Grill/BBQ, Microwave, Range Hood, Refrigerator, Water Softener Owned
Laundry Gas Dryer Hookup
Exterior
Garage Spaces 3.0
Pool Gunite, In Ground, With Spa
Utilities Available Natural Gas Connected, Electricity Connected, Sewer Connected, Sewer: Public, Water Connected
View Y/N No
Roof Type Composition
Present Use Single Family
Topography Additional Land Available, Corner Lot, Curb & Gutter, Fenced: Part, Secluded Yard, Sprinkler: Auto-Full, Terrain: Grad Slope, Terrain: Mountain
Accessibility Accessible Electrical and Environmental Controls
Total Parking Spaces 3
Private Pool true
Building
Lot Description Additional Land Available, Corner Lot, Curb & Gutter, Fenced: Part, Secluded, Sprinkler: Auto-Full, Terrain: Grad Slope, Terrain: Mountain
Story 4
Sewer Sewer: Connected, Sewer: Public
Water Culinary
Structure Type Cement Siding
New Construction No
Construction Status Blt./Standing
Schools
Elementary Schools Aspen
Middle Schools Oak Canyon
High Schools Timpanogos
School District Alpine
Others
Senior Community No
Tax ID 45-424-0008
Security Features Fire Alarm,Security System
Acceptable Financing Conventional
Horse Property No
Listing Terms Conventional
Financing Other
Read Less Info
Want to know what your home might be worth? Contact us for a FREE valuation!

Our team is ready to help you sell your home for the highest possible price ASAP
Bought with RANLife Real Estate Inc



