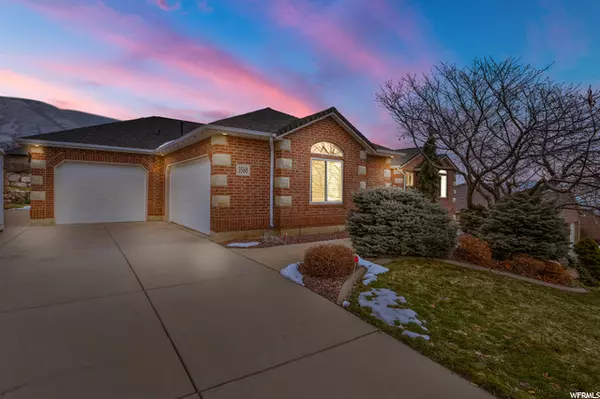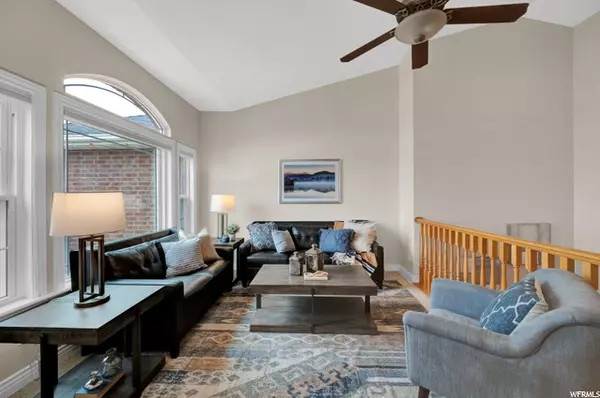For more information regarding the value of a property, please contact us for a free consultation.
Key Details
Sold Price $810,000
Property Type Single Family Home
Sub Type Single Family Residence
Listing Status Sold
Purchase Type For Sale
Square Footage 4,588 sqft
Price per Sqft $176
Subdivision Pebble Beach Of The
MLS Listing ID 1788067
Sold Date 02/22/22
Style Rambler/Ranch
Bedrooms 5
Full Baths 2
Half Baths 1
Three Quarter Bath 1
Construction Status Blt./Standing
HOA Y/N No
Abv Grd Liv Area 2,242
Year Built 2001
Annual Tax Amount $3,517
Lot Size 0.290 Acres
Acres 0.29
Lot Dimensions 100.0x125.0x100.0
Property Description
Step outside, Watch the Deer Stroll, Breathe in the Crisp Bright Air, and be Thankful for all that this Area Gives. Located in the Stunning and Popular "PEBBLE BEACH" community of North Ogden, this home does not miss a beat. Graciously providing you with 4588 Impeccable, FINISHED SQ. feet, this 5 bed, 3 1/2 bath home will invite you to stay with every step. Soaring Ceilings welcome you into The Open Concept Living Area, which will encompass you with Warmth and Encourage you to Cuddle Up By the Fire, with Family or a Good Book. The Large and Open Kitchen features High-End, Stainless-Steel Appliances, a Large Island, and a Central Vac Toe Kick for ease of clean up! The Master bedroom is thoughtfully located on the Main Floor and features a Large Jetted Tub, Separate Shower, Walk in Closet, Double Sinks and a Slider to your Outdoor Space. Bedroom Design doesn't stop at the Master, with a Main Floor, Guest bed, that seconds as an Additional Master Bedroom. For Added Sprawl, enter the basement and Love that you have soaring ceilings, an Open Concept Layout, and a Large Wet Bar for Entertainment and FUN! Quality upgrades were not skipped, with REAL hardwood floors, high end BERBER carpet, Central Vac including the GARAGE, 2 NEWER 50-gallon water heaters, NEW roof (one layer shingle), Electrical Outlets in your Eaves, Upgraded Faux Rock and Plexiglass Window Wells, ALL Tile Showers, Wired for Sound and Generator, and more. Perfectly located near the trails, Weber High, Smiths Market Place, this Property is the perfect combination of Neighborhood Grace and Convenience. With having just ONE OWNER, this charmer will fill your heart will Joy, so stop by and see why you are Ready for MORE. PRO TIP --> Grab a Key Notes from the Listing or in the Home! *Sq. footage was obtained from County Records. Information listed is a courtesy, If acreage of the property, Sq. footage, or any additional listed information, are of material concern to the buyer, buyer is advised and responsible to verify all information to buyers own satisfaction.
Location
State UT
County Weber
Area Ogdn; Farrw; Hrsvl; Pln Cty.
Zoning Single-Family
Rooms
Basement Full, Walk-Out Access
Primary Bedroom Level Floor: 1st
Master Bedroom Floor: 1st
Main Level Bedrooms 3
Interior
Interior Features Bar: Wet, Bath: Master, Bath: Sep. Tub/Shower, Central Vacuum, Closet: Walk-In, Den/Office, Disposal, French Doors, Gas Log, Great Room, Jetted Tub, Kitchen: Updated, Oven: Wall, Range: Countertop, Vaulted Ceilings
Heating Forced Air, Gas: Central
Cooling Central Air
Flooring Carpet, Hardwood, Tile
Fireplace false
Window Features Blinds
Appliance Water Softener Owned
Laundry Electric Dryer Hookup, Gas Dryer Hookup
Exterior
Exterior Feature Bay Box Windows, Double Pane Windows, Entry (Foyer), Lighting, Patio: Covered, Sliding Glass Doors, Triple Pane Windows, Walkout
Garage Spaces 4.0
Utilities Available Natural Gas Connected, Electricity Connected, Sewer Connected, Sewer: Public, Water Connected
View Y/N Yes
View Lake, Mountain(s), Valley
Roof Type See Remarks,Asphalt
Present Use Single Family
Topography Curb & Gutter, Road: Paved, Sidewalks, Sprinkler: Auto-Full, View: Lake, View: Mountain, View: Valley
Accessibility See Remarks, Accessible Hallway(s), Single Level Living
Porch Covered
Total Parking Spaces 10
Private Pool false
Building
Lot Description Curb & Gutter, Road: Paved, Sidewalks, Sprinkler: Auto-Full, View: Lake, View: Mountain, View: Valley
Story 2
Sewer Sewer: Connected, Sewer: Public
Water Culinary, Secondary
Structure Type Brick,Stucco
New Construction No
Construction Status Blt./Standing
Schools
Elementary Schools Bates
Middle Schools North Ogden
High Schools Weber
School District Weber
Others
Senior Community No
Tax ID 16-224-0012
Acceptable Financing Cash, Conventional, FHA, VA Loan
Horse Property No
Listing Terms Cash, Conventional, FHA, VA Loan
Financing Conventional
Read Less Info
Want to know what your home might be worth? Contact us for a FREE valuation!

Our team is ready to help you sell your home for the highest possible price ASAP
Bought with Berkshire Hathaway HomeServices Utah Properties (So Ogden)
GET MORE INFORMATION




