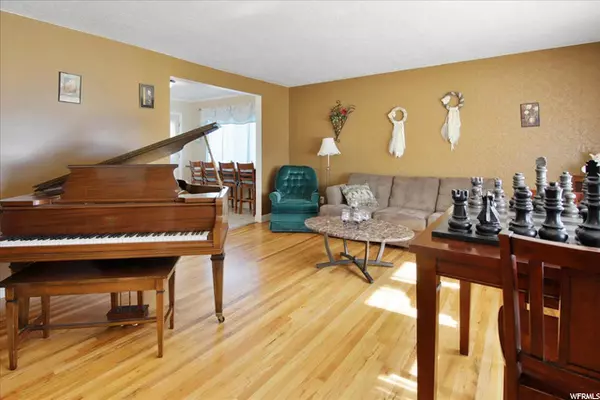For more information regarding the value of a property, please contact us for a free consultation.
Key Details
Property Type Single Family Home
Sub Type Single Family Residence
Listing Status Sold
Purchase Type For Sale
Square Footage 2,418 sqft
Price per Sqft $161
MLS Listing ID 1789937
Sold Date 03/04/22
Style Tri/Multi-Level
Bedrooms 6
Full Baths 1
Half Baths 1
Construction Status Blt./Standing
HOA Y/N No
Abv Grd Liv Area 1,230
Year Built 1964
Annual Tax Amount $1,507
Lot Size 7,840 Sqft
Acres 0.18
Lot Dimensions 65.0x123.0x66.0
Property Sub-Type Single Family Residence
Property Description
MULTIPLE OFFERS RECEIVED! PLEASE SUBMIT HIGHEST AND BEST BEFORE TUESDAY 2/8 at 9:00 AM. Offers to be reviewed Tuesday at 1:00PM ****NO PRIVATE SHOWINGS WILL BE SCHEDULED UNTIL OPEN HOUSE ON SATURDAY 2/5 FROM 10:00 AM TO 2:00PM**** PLEASE READ ALL REMARKS! Rare opportunity to purchase in quiet neighborhood in Washington Terrace! This home is located only a few blocks from Columbia Elementary school! It features 6 bedrooms and 1 1/2 bathrooms with the potential for an additional full bathroom located in the lower level of the home. Additional bathroom is framed and plumbed leaving very little work for its future owners! Kitchen has been updated and remodeled. This home offers updated wiring in the kitchen as well as brand new central l AC throughout the entire home. All heating and air units have been regularly serviced and very well maintained. Kitchen also offers new plumbing. This home is truly special. VERY well maintained in a great neighborhood! Please follow all CDC guidelines when viewing the property. Home is owner occupied and requires a confirmed appointment via phone call or text with the listing agent. PLEASE SEE AGENT REMARKS. Square footage figures are provided as a courtesy estimate only and were obtained from ________previous MLS______ . Buyer is advised to obtain an independent measurement.
Location
State UT
County Weber
Area Ogdn; W Hvn; Ter; Rvrdl
Zoning Single-Family
Rooms
Basement Full
Interior
Interior Features Disposal, Laundry Chute, Range: Countertop, Range/Oven: Built-In
Heating Forced Air, Gas: Central
Cooling Central Air
Flooring Hardwood, Tile
Fireplaces Number 1
Equipment Storage Shed(s)
Fireplace true
Window Features Part,Shades
Appliance Range Hood, Refrigerator
Exterior
Exterior Feature Basement Entrance, Entry (Foyer), Lighting, Patio: Covered
Utilities Available Natural Gas Connected, Electricity Connected, Sewer Connected, Sewer: Public, Water Connected
View Y/N Yes
View Mountain(s)
Roof Type Asphalt
Present Use Single Family
Topography Curb & Gutter, Fenced: Full, Road: Paved, Sprinkler: Auto-Part, Terrain, Flat, View: Mountain
Porch Covered
Total Parking Spaces 3
Private Pool false
Building
Lot Description Curb & Gutter, Fenced: Full, Road: Paved, Sprinkler: Auto-Part, View: Mountain
Faces South
Story 3
Sewer Sewer: Connected, Sewer: Public
Water Culinary, Secondary
Structure Type Brick
New Construction No
Construction Status Blt./Standing
Schools
Elementary Schools Roosevelt
Middle Schools T. H. Bell
High Schools Bonneville
School District Weber
Others
Senior Community No
Tax ID 07-066-0013
Acceptable Financing Cash, Conventional, FHA, VA Loan
Horse Property No
Listing Terms Cash, Conventional, FHA, VA Loan
Financing Conventional
Read Less Info
Want to know what your home might be worth? Contact us for a FREE valuation!

Our team is ready to help you sell your home for the highest possible price ASAP
Bought with KW Success Keller Williams Realty (Layton)
GET MORE INFORMATION




