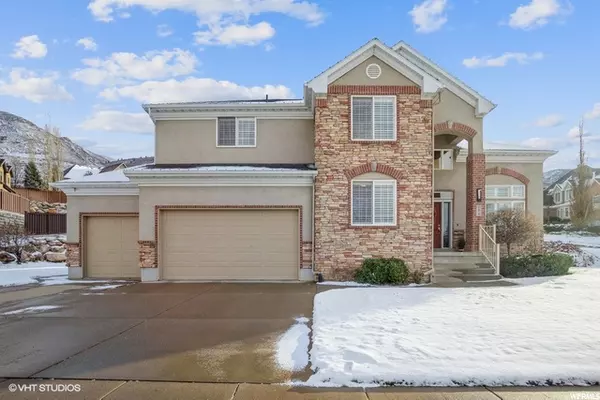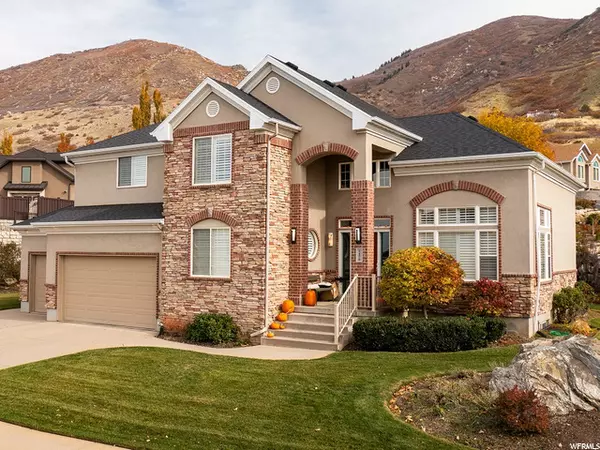For more information regarding the value of a property, please contact us for a free consultation.
Key Details
Property Type Single Family Home
Sub Type Single Family Residence
Listing Status Sold
Purchase Type For Sale
Square Footage 4,992 sqft
Price per Sqft $192
Subdivision Carrington Heights N
MLS Listing ID 1785773
Sold Date 03/24/22
Style Stories: 2
Bedrooms 5
Full Baths 2
Half Baths 1
Three Quarter Bath 1
Construction Status Blt./Standing
HOA Y/N No
Abv Grd Liv Area 3,197
Year Built 1995
Annual Tax Amount $4,159
Lot Size 0.290 Acres
Acres 0.29
Lot Dimensions 0.0x0.0x0.0
Property Sub-Type Single Family Residence
Property Description
Multiple offers received. Please submit best offers by 8 PM on 1/11 (Tuesday) This gorgeous East Centerville home features a spacious great room with updated kitchen, extra cabinets for all your kitchen needs, oversized bar, new wood flooring, beautiful stainless steel appliances, plenty of natural light, and a unique layout you are sure to love. Enjoy additional gathering space in the formal living and dining rooms which opens to the elegant entry/foyer. The basement kitchen/family room is the perfect place for out of town visitors, or those extra fun kids you need a break from. Escape to your over-sized private master suite with a personal reading/TV nook and separate shower/jetted tub. Wanting some fresh air? The enlarged backyard patio with two stunning, wood pergolas is the perfect setting for summer entertaining. Additional home features: main floor home office, basement craft room, tons of basement storage, laundry on 2nd level, central vac, and a basement water fountain. Sellers need rent back or flexible settlement through the end of March.
Location
State UT
County Davis
Area Bntfl; Nsl; Cntrvl; Wdx; Frmtn
Zoning Single-Family
Rooms
Basement Full
Primary Bedroom Level Floor: 2nd
Master Bedroom Floor: 2nd
Interior
Interior Features Bath: Master, Bath: Sep. Tub/Shower, Closet: Walk-In, Den/Office, Gas Log, Jetted Tub, Kitchen: Second, Kitchen: Updated, Oven: Double, Oven: Wall, Range: Countertop, Range: Gas, Granite Countertops
Heating Gas: Central
Cooling Central Air
Flooring Carpet, Hardwood, Tile, Cork
Fireplaces Number 2
Equipment Window Coverings, Workbench
Fireplace true
Window Features Blinds,Plantation Shutters
Appliance Refrigerator
Laundry Electric Dryer Hookup, Gas Dryer Hookup
Exterior
Exterior Feature Patio: Open
Garage Spaces 3.0
Utilities Available Sewer: Public
View Y/N Yes
View Lake, Mountain(s), Valley
Roof Type Asphalt
Present Use Single Family
Topography Corner Lot, Curb & Gutter, Road: Paved, Sidewalks, Sprinkler: Auto-Full, Terrain, Flat, View: Lake, View: Mountain, View: Valley
Accessibility Accessible Doors
Porch Patio: Open
Total Parking Spaces 3
Private Pool false
Building
Lot Description Corner Lot, Curb & Gutter, Road: Paved, Sidewalks, Sprinkler: Auto-Full, View: Lake, View: Mountain, View: Valley
Faces West
Story 3
Sewer Sewer: Public
Water Culinary, Secondary
Structure Type Brick,Stone,Stucco
New Construction No
Construction Status Blt./Standing
Schools
Elementary Schools Stewart
Middle Schools Centerville
High Schools Viewmont
School District Davis
Others
Senior Community No
Tax ID 02-145-0022
Acceptable Financing Cash, Conventional
Horse Property No
Listing Terms Cash, Conventional
Financing Conventional
Read Less Info
Want to know what your home might be worth? Contact us for a FREE valuation!

Our team is ready to help you sell your home for the highest possible price ASAP
Bought with RANLife Real Estate Inc



