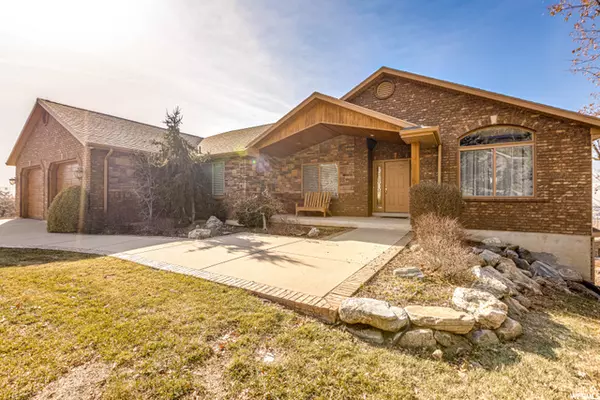For more information regarding the value of a property, please contact us for a free consultation.
Key Details
Sold Price $1,099,000
Property Type Single Family Home
Sub Type Single Family Residence
Listing Status Sold
Purchase Type For Sale
Square Footage 6,180 sqft
Price per Sqft $177
Subdivision Woodland Springs Sub
MLS Listing ID 1791218
Sold Date 03/30/22
Style Rambler/Ranch
Bedrooms 6
Full Baths 3
Half Baths 1
Three Quarter Bath 1
Construction Status Blt./Standing
HOA Y/N No
Abv Grd Liv Area 2,102
Year Built 1995
Annual Tax Amount $4,226
Lot Size 0.420 Acres
Acres 0.42
Lot Dimensions 0.0x0.0x0.0
Property Description
Beautiful home in quiet neighborhood! Breathtaking views from the moment you enter. Sunset and valley views from inside and outside the home. Vaulted ceilings on main level create open and bright feeling within the space. Updated kitchen with quartz countertops, stainless steel appliances, under cabinet lighting, custom island wood countertop made from trees cut down on the property. Large master bedroom with remodeled master bathroom, walk-in master closet with skylight. New luxury vinyl flooring in family room, dining room, living room, entry and master bath. Trex deck has custom wire rope deck railing to take advantage of view. Main floor laundry updated with quartz countertops and painted cabinets. Full size basketball sport court (rare). Wi-Fi controlled sprinkler system, garage door openers, security system and main floor thermostat. Updated garage with cabinets, stained floor, painted walls, insulated doors and ceiling. 5.4 KW owned solar system. Outdoor lighting with large (0.4 acre) lot and beautiful mature landscaping. RV/boat pad. New roof (2019). Cedar soffit over front door and main floor deck. Easy access to I-15 and 20-minute commute to Salt Lake City. Walk to mountain trials. The following measurements are provided as a courtesy from seller. Buyer to verify all: Main level is ~2100 sq. ft. - Master bedroom and bath, kitchen with dining area, family room, formal dining room, formal living room, small bedroom/office, laundry room with bath, deck. Lower level ~2100 sq. ft. - 4 bedrooms, 3 full bathrooms, custom built sauna, large family room with a mini kitchen, fireplace and outside patio Also on this lower level is a large storage area under the garage (~900 sq. ft.) with double door access to the outside, food storage room and roughed in 2nd laundry room. This lower level is heated by a 2nd furnace 3rd level is an ~1100 sq. ft. daylight basement unfinished and is walkout to the backyard.
Location
State UT
County Davis
Area Bntfl; Nsl; Cntrvl; Wdx; Frmtn
Zoning Single-Family
Rooms
Other Rooms Workshop
Basement Daylight, Walk-Out Access
Primary Bedroom Level Floor: 1st
Master Bedroom Floor: 1st
Main Level Bedrooms 2
Interior
Interior Features Bar: Wet, Bath: Master, Bath: Sep. Tub/Shower, Central Vacuum, Closet: Walk-In, Disposal, Floor Drains, Gas Log, Great Room, Jetted Tub, Kitchen: Updated, Oven: Wall, Range/Oven: Free Stdng., Vaulted Ceilings
Heating Forced Air
Cooling Central Air
Flooring Carpet, Laminate, Tile
Fireplaces Number 1
Fireplaces Type Fireplace Equipment
Equipment Alarm System, Basketball Standard, Fireplace Equipment, Humidifier, Window Coverings
Fireplace true
Window Features Blinds,Shades
Appliance Ceiling Fan, Dryer, Microwave, Range Hood, Refrigerator, Washer, Water Softener Owned
Laundry Electric Dryer Hookup, Gas Dryer Hookup
Exterior
Exterior Feature Basement Entrance, Deck; Covered, Double Pane Windows, Entry (Foyer), Lighting, Patio: Covered, Skylights, Sliding Glass Doors, Walkout, Patio: Open
Garage Spaces 2.0
Utilities Available Natural Gas Connected, Electricity Connected, Sewer Connected, Water Connected
View Y/N Yes
View Lake, Mountain(s), Valley
Roof Type Asphalt
Present Use Single Family
Topography Cul-de-Sac, Curb & Gutter, Fenced: Part, Road: Paved, Secluded Yard, Sidewalks, Sprinkler: Auto-Full, Terrain: Hilly, View: Lake, View: Mountain, View: Valley, Drip Irrigation: Auto-Full, Private, View: Water
Porch Covered, Patio: Open
Total Parking Spaces 2
Private Pool false
Building
Lot Description Cul-De-Sac, Curb & Gutter, Fenced: Part, Road: Paved, Secluded, Sidewalks, Sprinkler: Auto-Full, Terrain: Hilly, View: Lake, View: Mountain, View: Valley, Drip Irrigation: Auto-Full, Private, View: Water
Story 2
Sewer Sewer: Connected
Water Culinary, Irrigation: Pressure
Structure Type Brick
New Construction No
Construction Status Blt./Standing
Schools
Elementary Schools Farmington
Middle Schools Farmington
High Schools Farmington
School District Davis
Others
Senior Community No
Tax ID 07-063-0018
Acceptable Financing Cash, Conventional, FHA, VA Loan
Horse Property No
Listing Terms Cash, Conventional, FHA, VA Loan
Financing Conventional
Read Less Info
Want to know what your home might be worth? Contact us for a FREE valuation!

Our team is ready to help you sell your home for the highest possible price ASAP
Bought with Encompass Realty Group LLC
GET MORE INFORMATION




