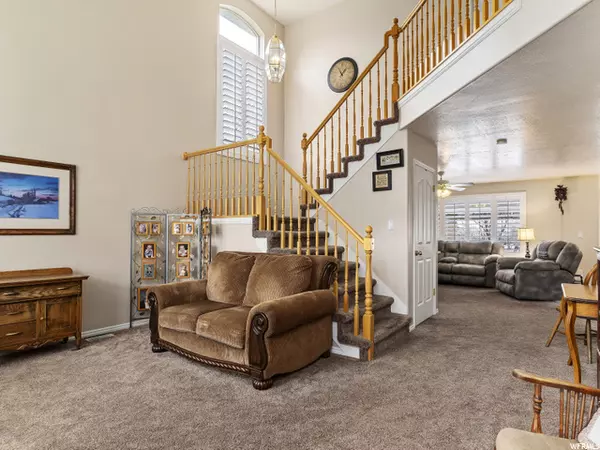For more information regarding the value of a property, please contact us for a free consultation.
Key Details
Sold Price $716,500
Property Type Single Family Home
Sub Type Single Family Residence
Listing Status Sold
Purchase Type For Sale
Square Footage 3,012 sqft
Price per Sqft $237
Subdivision Cave Hollow Subdivis
MLS Listing ID 1793771
Sold Date 04/18/22
Style Stories: 2
Bedrooms 6
Full Baths 3
Half Baths 1
Construction Status Blt./Standing
HOA Y/N No
Abv Grd Liv Area 2,006
Year Built 1999
Annual Tax Amount $1,416
Lot Size 8,712 Sqft
Acres 0.2
Lot Dimensions 0.0x0.0x0.0
Property Description
As you enter this charming Farmington home, A formal living room welcomes and that spirit continues throughout its perfect layout, neutral color palette, and bright and airy spaces. The family room flows into the dining nook and updated kitchen, anchored by a handsome fireplace. Upstairs the master retreat boasts an ensuite bathroom with double sinks, a walk-in closet, and a separate tub and shower. The upstairs includes 3 more bedrooms and a bathroom, while 2 bedrooms, a bathroom, and a family room are found in the finished basement. The yard, with its covered patio, grassy lawn and mature trees, provides a beautiful place to play, entertain, and unwind. In addition to being near neighborhood schools and parks, this lovely home resides a mere 3 miles from Station Park-a bustling destination with retail stores, restaurants, and much more. It has quick and easy access to I-15, Legacy Parkway, and Highway 89. This well-maintained, conveniently located gem won't last long! All property information, boundaries and documents to be verified by buyer.
Location
State UT
County Davis
Area Bntfl; Nsl; Cntrvl; Wdx; Frmtn
Zoning Single-Family
Rooms
Basement Full
Interior
Interior Features Bath: Master, Bath: Sep. Tub/Shower, Closet: Walk-In, Disposal, Floor Drains, French Doors, Gas Log, Great Room, Kitchen: Updated, Range/Oven: Free Stdng., Vaulted Ceilings, Granite Countertops
Cooling Central Air
Flooring Carpet, Laminate, Tile
Fireplaces Number 1
Equipment Storage Shed(s), Swing Set, Window Coverings
Fireplace true
Window Features Blinds,Full,Plantation Shutters
Appliance Ceiling Fan, Microwave
Laundry Electric Dryer Hookup
Exterior
Exterior Feature Double Pane Windows, Out Buildings, Porch: Open, Sliding Glass Doors, Patio: Open
Garage Spaces 2.0
Utilities Available Natural Gas Connected, Electricity Connected, Sewer Connected, Sewer: Public, Water Connected
View Y/N Yes
View Lake, Mountain(s)
Roof Type Asphalt
Present Use Single Family
Topography Curb & Gutter, Fenced: Full, Road: Paved, Sidewalks, Sprinkler: Auto-Full, Terrain, Flat, View: Lake, View: Mountain, Drip Irrigation: Auto-Part, Private
Accessibility Accessible Doors, Accessible Hallway(s), Grip-Accessible Features
Porch Porch: Open, Patio: Open
Total Parking Spaces 5
Private Pool false
Building
Lot Description Curb & Gutter, Fenced: Full, Road: Paved, Sidewalks, Sprinkler: Auto-Full, View: Lake, View: Mountain, Drip Irrigation: Auto-Part, Private
Story 3
Sewer Sewer: Connected, Sewer: Public
Water Culinary, Irrigation: Pressure, Secondary
Structure Type Brick,Stucco
New Construction No
Construction Status Blt./Standing
Schools
Elementary Schools Reading
Middle Schools Centerville
High Schools Viewmont
School District Davis
Others
Senior Community No
Tax ID 07-186-0912
Acceptable Financing Cash, Conventional, VA Loan
Horse Property No
Listing Terms Cash, Conventional, VA Loan
Financing Conventional
Read Less Info
Want to know what your home might be worth? Contact us for a FREE valuation!

Our team is ready to help you sell your home for the highest possible price ASAP
Bought with Berkshire Hathaway HomeServices Utah Properties (North Salt Lake)



