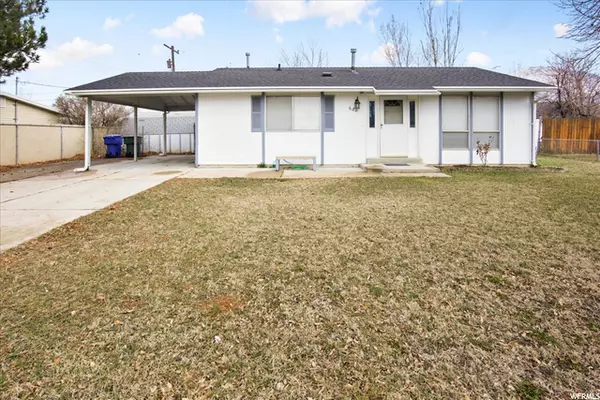For more information regarding the value of a property, please contact us for a free consultation.
Key Details
Sold Price $325,000
Property Type Single Family Home
Sub Type Single Family Residence
Listing Status Sold
Purchase Type For Sale
Square Footage 936 sqft
Price per Sqft $347
Subdivision Eyrie Meadow Subdivi
MLS Listing ID 1797546
Sold Date 04/15/22
Style Rambler/Ranch
Bedrooms 2
Full Baths 1
Construction Status Blt./Standing
HOA Y/N No
Abv Grd Liv Area 936
Year Built 1969
Annual Tax Amount $1,664
Lot Size 7,840 Sqft
Acres 0.18
Lot Dimensions 0.0x0.0x0.0
Property Description
Come see the adorable home. South facing one level with great mountain views! Painted kitchen cabinets and re-finished counter-tops, new floors and paint. Tiled shower. Architectural roof with extra attic insulation to keep the heating/cooling cost low. Large covered patio with pre-wiring for a hot tub. Vacant land behind the North-West. One room is off the back bedroom that with a closet can be another bedroom. This home is in great condition and will go quickly. Call today to schedule your walk through. Will take offers up until Monday afternoon 3/21 and will look at offers Monday evening. Please allow acceptance time accordingly.
Location
State UT
County Weber
Area Ogdn; Farrw; Hrsvl; Pln Cty.
Rooms
Basement None
Main Level Bedrooms 2
Interior
Heating Gas: Central
Cooling Central Air
Flooring Laminate
Fireplace false
Appliance Dryer, Refrigerator, Washer, Water Softener Owned
Laundry Gas Dryer Hookup
Exterior
Exterior Feature Patio: Covered
Carport Spaces 1
Utilities Available Natural Gas Connected, Electricity Connected, Sewer Connected, Water Connected
View Y/N No
Roof Type Asphalt
Present Use Single Family
Topography Fenced: Full
Porch Covered
Total Parking Spaces 1
Private Pool false
Building
Lot Description Fenced: Full
Story 1
Sewer Sewer: Connected
Water Culinary
Structure Type Cedar
New Construction No
Construction Status Blt./Standing
Schools
Elementary Schools Lincoln
Middle Schools Highland
High Schools Ben Lomond
School District Ogden
Others
Senior Community No
Tax ID 11-010-0059
Acceptable Financing Cash, Conventional, FHA, VA Loan
Horse Property No
Listing Terms Cash, Conventional, FHA, VA Loan
Financing FHA
Read Less Info
Want to know what your home might be worth? Contact us for a FREE valuation!

Our team is ready to help you sell your home for the highest possible price ASAP
Bought with Equity Real Estate (Select)
GET MORE INFORMATION




