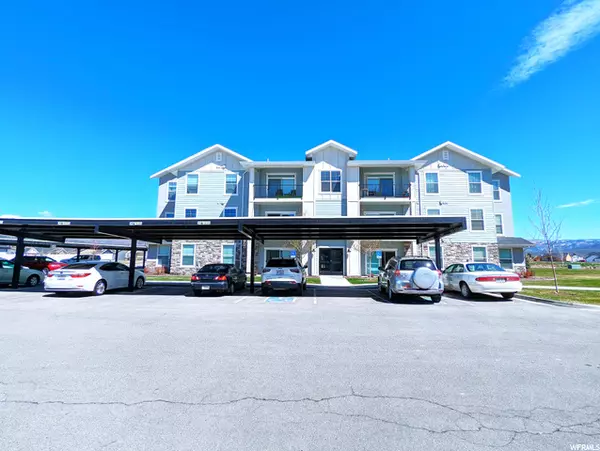For more information regarding the value of a property, please contact us for a free consultation.
Key Details
Property Type Condo
Sub Type Condominium
Listing Status Sold
Purchase Type For Sale
Square Footage 1,193 sqft
Price per Sqft $357
Subdivision Village On 12Th Cond
MLS Listing ID 1806934
Sold Date 05/12/22
Style Condo; Top Level
Bedrooms 3
Full Baths 2
Construction Status Blt./Standing
HOA Fees $200/mo
HOA Y/N Yes
Abv Grd Liv Area 1,193
Year Built 2018
Annual Tax Amount $1,900
Lot Size 1,306 Sqft
Acres 0.03
Lot Dimensions 0.0x0.0x0.0
Property Description
Vaulted ceilings, breathtaking views of the mountains, open floorplan, covered deck, fantastic shape, upgraded cabinets, luxury vinyl plank flooring, quartz countertops, beautiful drapes for the windows, great club house, splash pad, volleyball court, the list goes on and on. Seller doesn't need to rent back the property and can move right away!!! This is one you don't want to miss! Village on 12th is located perfectly to give you access to shopping, food, entertainment, hiking, fishing, skiing and so much more. Setup your time to see this property right away! Unit is on the list to be approved for rental status but doesn't not currently have that approval. Square footage figures are provided as a courtesy estimate only and were obtained from county recorder. Buyer is advised to obtain an independent measurement. Showings starting Friday at 2:00 PM.
Location
State UT
County Wasatch
Area Charleston; Heber
Zoning Multi-Family
Direction Building 10, unit 303
Rooms
Basement None
Primary Bedroom Level Floor: 1st
Master Bedroom Floor: 1st
Main Level Bedrooms 3
Interior
Interior Features Bath: Master, Closet: Walk-In, Disposal, Range/Oven: Free Stdng., Vaulted Ceilings
Heating Forced Air, Gas: Central
Cooling Central Air
Flooring Carpet, Vinyl
Equipment Window Coverings
Fireplace false
Window Features Blinds,Drapes
Appliance Ceiling Fan, Microwave, Refrigerator
Exterior
Exterior Feature Balcony, Deck; Covered, Double Pane Windows, Lighting, Sliding Glass Doors
Carport Spaces 1
Community Features Clubhouse
Utilities Available Natural Gas Connected, Electricity Connected, Sewer Connected, Sewer: Public, Water Connected
Amenities Available Other, Clubhouse, Insurance, Maintenance, Pet Rules, Pets Permitted, Picnic Area, Playground, Sewer Paid, Snow Removal, Trash, Water
View Y/N Yes
View Mountain(s)
Roof Type Asphalt
Present Use Residential
Topography Curb & Gutter, Road: Paved, Sidewalks, Sprinkler: Auto-Full, Terrain, Flat, View: Mountain
Total Parking Spaces 3
Private Pool false
Building
Lot Description Curb & Gutter, Road: Paved, Sidewalks, Sprinkler: Auto-Full, View: Mountain
Faces East
Story 1
Sewer Sewer: Connected, Sewer: Public
Water Culinary
Structure Type Stone,Stucco,Cement Siding
New Construction No
Construction Status Blt./Standing
Schools
Elementary Schools Old Mill
Middle Schools Timpanogos Middle
High Schools Wasatch
School District Wasatch
Others
HOA Name HOA - West
HOA Fee Include Insurance,Maintenance Grounds,Sewer,Trash,Water
Senior Community No
Tax ID 00-0021-2736
Acceptable Financing Cash, Conventional, FHA, VA Loan
Horse Property No
Listing Terms Cash, Conventional, FHA, VA Loan
Financing Cash
Read Less Info
Want to know what your home might be worth? Contact us for a FREE valuation!

Our team is ready to help you sell your home for the highest possible price ASAP
Bought with Windermere Real Estate (Park Ave)



