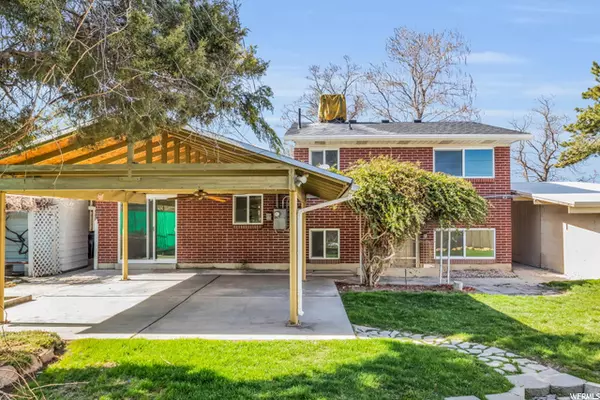For more information regarding the value of a property, please contact us for a free consultation.
Key Details
Sold Price $500,000
Property Type Single Family Home
Sub Type Single Family Residence
Listing Status Sold
Purchase Type For Sale
Square Footage 1,550 sqft
Price per Sqft $322
Subdivision Meadows
MLS Listing ID 1805080
Sold Date 05/13/22
Style Split-Entry/Bi-Level
Bedrooms 4
Full Baths 2
Construction Status Blt./Standing
HOA Y/N No
Abv Grd Liv Area 1,025
Year Built 1963
Annual Tax Amount $1,834
Lot Size 8,276 Sqft
Acres 0.19
Lot Dimensions 0.0x0.0x0.0
Property Description
This Wonderful Little Hidden Gem is just what you need in this crazy Market! This Rare find w/ a Walkout Basement, and a detached 250 sq. ft. Shop/ Mancave or SHE-Shed (not counted in sq. ft.) has all kinds of Recent Upgrades & Updates. New Roof, Windows, Can-lights, Paint, Trim, Carpet, LVP Waterproof Flooring, Light Fixtures, Ceramic Tile, Satin Nickel Hardware, & Granite Countertops. The list goes on & even includes new Plumbing Fixtures & a Tankless Hot Water Heater! With Tons of Character including a Covered Patio, Well Appointed Landscaping, Fully Fenced Yard including 2 RV Drives & a Car Port w/ 2 separate Storage Closets, this amazing find will certainly not last long... Come claim this as your new home!
Location
State UT
County Salt Lake
Area Magna; Taylrsvl; Wvc; Slc
Zoning Single-Family
Rooms
Other Rooms Workshop
Basement Entrance
Primary Bedroom Level Floor: 1st
Master Bedroom Floor: 1st
Main Level Bedrooms 3
Interior
Interior Features Disposal, Kitchen: Updated, Mother-in-Law Apt., Range/Oven: Free Stdng., Granite Countertops
Heating Forced Air
Cooling Evaporative Cooling
Flooring Carpet, Laminate
Equipment Storage Shed(s)
Fireplace false
Appliance Refrigerator
Laundry Electric Dryer Hookup
Exterior
Exterior Feature Basement Entrance, Deck; Covered, Double Pane Windows, Out Buildings, Patio: Covered, Porch: Open, Secured Building, Walkout
Carport Spaces 1
Utilities Available Natural Gas Connected, Electricity Connected, Sewer Connected, Sewer: Public, Water Connected
Waterfront No
View Y/N Yes
View Mountain(s)
Roof Type Asphalt
Present Use Single Family
Topography Corner Lot, Curb & Gutter, Fenced: Full, Road: Paved, Secluded Yard, Sidewalks, Sprinkler: Auto-Full, Terrain, Flat, View: Mountain, Private
Porch Covered, Porch: Open
Total Parking Spaces 1
Private Pool false
Building
Lot Description Corner Lot, Curb & Gutter, Fenced: Full, Road: Paved, Secluded, Sidewalks, Sprinkler: Auto-Full, View: Mountain, Private
Story 2
Sewer Sewer: Connected, Sewer: Public
Water Culinary
Structure Type Brick
New Construction No
Construction Status Blt./Standing
Schools
Elementary Schools Stansbury
Middle Schools West Lake
High Schools Granger
School District Granite
Others
Senior Community No
Tax ID 15-28-402-002
Acceptable Financing Cash, Conventional, FHA, VA Loan
Horse Property No
Listing Terms Cash, Conventional, FHA, VA Loan
Financing FHA
Read Less Info
Want to know what your home might be worth? Contact us for a FREE valuation!

Our team is ready to help you sell your home for the highest possible price ASAP
Bought with Realty ONE Group Signature (South Valley)
GET MORE INFORMATION




