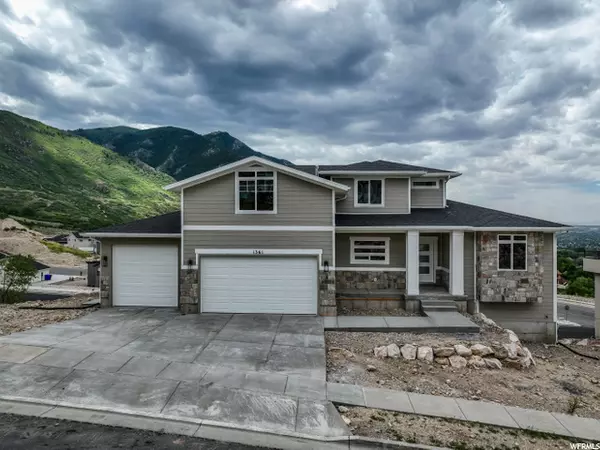For more information regarding the value of a property, please contact us for a free consultation.
Key Details
Sold Price $990,000
Property Type Single Family Home
Sub Type Single Family Residence
Listing Status Sold
Purchase Type For Sale
Square Footage 5,461 sqft
Price per Sqft $181
Subdivision Mason Cove Subdivisi
MLS Listing ID 1774752
Sold Date 06/22/22
Style Stories: 2
Bedrooms 5
Full Baths 2
Half Baths 1
Construction Status Und. Const.
HOA Y/N No
Abv Grd Liv Area 2,576
Year Built 2022
Annual Tax Amount $1,321
Lot Size 0.290 Acres
Acres 0.29
Lot Dimensions 0.0x0.0x0.0
Property Description
Newly Listed 4-11-22 *ESTIMATED COMPLETION DATE OF JUNE 15, 2022* VIEWS!!! LOCATION!!! 883 Sq ft Rec room finished in basement. Beautiful two-story, with incredible PANORAMIC VIEWS! This home will be built in a high-end neighborhood unlike any, nestled beneath the mountains with fantastic views of the valley and mountains! Greenhaven Homes builds luxury and unique homes including a wide-open floor plan, windows galore, and attention to detail. Spectacular neighborhood and location nestled at the mountain and just a short drive to ski resorts and hiking/biking trails. This home is an entertainer's dream! The grand great room was designed for entertaining with a gourmet kitchen, with upgraded appliances, dining room, and living room. The master suite with a walk-in closet is on the main level while the additional 4 bedrooms, which includes the bonus room, are on the second level giving you that extra privacy. BASEMENT: Basement has 2 levels - Sq ft of basements are 1171 sq ft and 1714 sq ft for a combined total of 2885 sq ft ...883 sq ft of basement finished. Some features on renderings are different from the finished home. Finish details and upgrades might not be the same as in the pictures. Pictures on MLS is a similar home that has been built and is not this home. Buyer to verify all info and MLS data including, but not limited to; schools, square footage, acres, etc...Information is not guaranteed. SELECTIONS ATTACHED
Location
State UT
County Weber
Area Ogdn; Farrw; Hrsvl; Pln Cty.
Zoning Single-Family
Rooms
Basement Full, Walk-Out Access
Primary Bedroom Level Floor: 1st
Master Bedroom Floor: 1st
Main Level Bedrooms 1
Interior
Interior Features Bath: Master, Bath: Sep. Tub/Shower, Closet: Walk-In, Den/Office, Disposal, Vaulted Ceilings
Heating Forced Air, Gas: Central
Cooling Central Air
Flooring Carpet, Laminate, Tile
Fireplace false
Laundry Electric Dryer Hookup
Exterior
Exterior Feature Deck; Covered, Double Pane Windows, Entry (Foyer), Patio: Covered, Sliding Glass Doors, Walkout
Garage Spaces 3.0
Utilities Available Natural Gas Connected, Electricity Connected, Sewer Connected, Water Connected
View Y/N Yes
View Mountain(s), Valley
Roof Type Asphalt
Present Use Single Family
Topography Sprinkler: Auto-Part, View: Mountain, View: Valley
Porch Covered
Total Parking Spaces 3
Private Pool false
Building
Lot Description Sprinkler: Auto-Part, View: Mountain, View: Valley
Faces North
Story 3
Sewer Sewer: Connected
Water Culinary
Structure Type Stone,Stucco,Cement Siding
New Construction Yes
Construction Status Und. Const.
Schools
Elementary Schools Bates
Middle Schools North Ogden
High Schools Weber
School District Weber
Others
Senior Community No
Tax ID 16-278-0002
Acceptable Financing Cash, Conventional, FHA, VA Loan
Horse Property No
Listing Terms Cash, Conventional, FHA, VA Loan
Financing Conventional
Read Less Info
Want to know what your home might be worth? Contact us for a FREE valuation!

Our team is ready to help you sell your home for the highest possible price ASAP
Bought with Coldwell Banker Realty (South Ogden)
GET MORE INFORMATION




