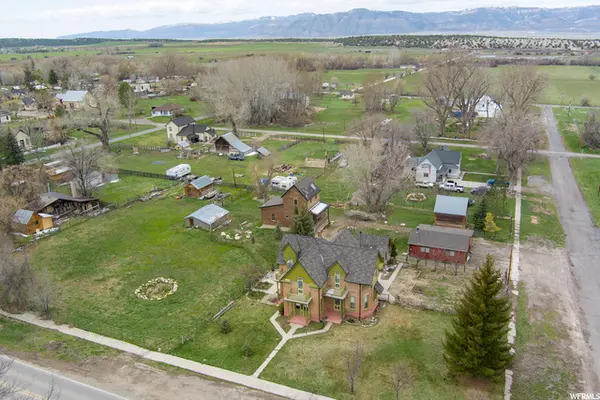For more information regarding the value of a property, please contact us for a free consultation.
Key Details
Sold Price $990,000
Property Type Single Family Home
Sub Type Single Family Residence
Listing Status Sold
Purchase Type For Sale
Square Footage 3,907 sqft
Price per Sqft $253
Subdivision Young Property
MLS Listing ID 1806165
Sold Date 06/27/22
Style Victorian
Bedrooms 7
Full Baths 7
Half Baths 1
Three Quarter Bath 1
Construction Status Blt./Standing
HOA Y/N No
Abv Grd Liv Area 3,907
Year Built 1894
Annual Tax Amount $3,051
Lot Size 1.320 Acres
Acres 1.32
Lot Dimensions 0.0x0.0x0.0
Property Description
Do you want to experience "Life Under the Horseshoe" in the heart of historic Spring City, Utah? Are you ready to leap into living your dream? We are happy to offer one of the city's finest treasures, the Osborne homestead of 1894. This Victorian pioneer home is situated on the most picturesque crossroads in town. The historic stone chapel is next door, two iconic stone historic homes across the street, a bucolic pasture with spring-fed pond to the south and an awe-inspiring view of Horseshoe Mountain to the east! The views from every window are stunning! Upon entry to this beautiful home you will feel transported back in time. Original trim, transom windows , stained glass, doors, floors, original exquisite handrail and stairway, even a faux painted door that looks like birds-eye maple, crafted by a skilled artisan long ago. The walls truly do talk! Owners have taken extra measures to ensure the historic value and added loving-care to enhance the warm and inviting feeling you will get when you visit the home and property. On the main level is an ample kitchen, dining room, parlor with wood-burning fireplace and bedroom with full bathroom. There are 3 large bedrooms on the second level each with its own gas fireplace, full bathroom and pioneer balcony. The second home on the property is referred to as "Orchard House," nestled within a small orchard of fruit trees. Built in 2010, it has two bedrooms, three bathrooms, a den and loft area. The kitchen opens up to a great room and dining area with a wood stove. "Cooper's Cabin", an original 1860s log cabin on the Osborne property was restored in 2013. It is 320 sq. ft, has one bedroom, a bathroom with clawfoot tub. The 960 sq. ft. red barn is divided into three office spaces with a bathroom & shower. The original 1880s timber granary was moved from its original location where the Orchard House now stands, and completely renovated in 2012. It is registered along with the Osborne house on the National Historic Registry. This property is on 1.33 acres in the heart of Spring City's historic and light commercial district and has all these traditional buildings, plus a 1930s chicken coop converted to woodshop, small barn and space for your animals and a garden! Possibilities are only limited by your imagination. Let the dreaming begin!! Furniture in the "Osborne Inn" is available for negotiation. Square footage figures are provided as a courtesy estimate only and were obtained from Seller. Buyer is advised to obtain an independent measurement.
Location
State UT
County Sanpete
Area Fairview; Thistle; Mt Pleasant
Zoning Single-Family, Commercial, Short Term Rental Allowed
Rooms
Other Rooms Workshop
Basement Partial
Main Level Bedrooms 1
Interior
Interior Features Oven: Gas, Range: Gas
Heating See Remarks, Gas: Central, Wood
Cooling Central Air
Flooring Carpet, Hardwood, Stone
Fireplaces Number 5
Equipment Window Coverings, Wood Stove
Fireplace true
Window Features Drapes
Appliance Ceiling Fan, Portable Dishwasher, Dryer, Freezer, Microwave, Refrigerator, Washer, Water Softener Owned
Laundry Gas Dryer Hookup
Exterior
Exterior Feature Balcony, Barn, Horse Property, Out Buildings, Porch: Open, Stained Glass Windows
Utilities Available Natural Gas Connected, Electricity Connected, Sewer Connected, Sewer: Public, Water Connected
View Y/N Yes
View Mountain(s)
Roof Type Asphalt,Membrane
Present Use Single Family
Topography Fenced: Part, Sidewalks, Sprinkler: Auto-Full, View: Mountain
Accessibility Accessible Kitchen
Porch Porch: Open
Private Pool false
Building
Lot Description Fenced: Part, Sidewalks, Sprinkler: Auto-Full, View: Mountain
Story 4
Sewer Sewer: Connected, Sewer: Public
Water Culinary, Irrigation
Structure Type Brick
New Construction No
Construction Status Blt./Standing
Schools
Elementary Schools Spring City
Middle Schools North Sanpete
High Schools North Sanpete
School District North Sanpete
Others
Senior Community No
Tax ID 17173
Acceptable Financing Cash, Conventional
Horse Property Yes
Listing Terms Cash, Conventional
Financing Seller Financing
Read Less Info
Want to know what your home might be worth? Contact us for a FREE valuation!

Our team is ready to help you sell your home for the highest possible price ASAP
Bought with Homestead Realty LLC
GET MORE INFORMATION




