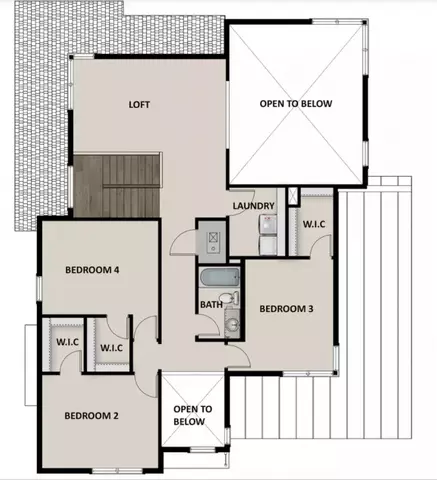For more information regarding the value of a property, please contact us for a free consultation.
Key Details
Sold Price $1,096,767
Property Type Single Family Home
Sub Type Single Family Residence
Listing Status Sold
Purchase Type For Sale
Square Footage 4,364 sqft
Price per Sqft $251
Subdivision Canyon Point
MLS Listing ID 1781859
Sold Date 06/21/22
Style Stories: 2
Bedrooms 4
Full Baths 1
Half Baths 1
Three Quarter Bath 1
Construction Status Blt./Standing
HOA Fees $99/mo
HOA Y/N Yes
Abv Grd Liv Area 2,795
Year Built 2022
Annual Tax Amount $1
Lot Size 7,840 Sqft
Acres 0.18
Lot Dimensions 0.0x0.0x0.0
Property Description
"THE EDEN" New professionally designed customized home under construction in the exclusive Canyon Point Community on Traverse Mtn. This elegant home features an amazing view of the Utah Valley and a clean modern Transitional design. Loaded with upscale standard features and a host of desirable options and upgrades including: Master BR on main floor. Walk out basement, Large covered deck, 3 car garage, front landscaping, black frame windows, 8' interior doors, gourmet kitchen, stacked cabinets to ceiling, large Island with sink, double master vanity, SS appliance package, black metal interior railing, 2-story open family room, upstairs loft and much more! Completion expected Summer of 2022. This home will sell before completion so make an appointment now to review the details and put down your deposit. Sold on a first come basis to pre-qualified buyers with no contingencies.
Location
State UT
County Utah
Area Am Fork; Hlnd; Lehi; Saratog.
Zoning Single-Family
Direction Take Fox Canyon Road behind Traverse Mtn Elementary to the mouth of the canyon past Toll Bothers to the end of the road.
Rooms
Basement Full, Walk-Out Access
Primary Bedroom Level Floor: 1st
Master Bedroom Floor: 1st
Main Level Bedrooms 1
Interior
Interior Features Closet: Walk-In, Disposal, Oven: Wall, Range: Countertop, Range: Gas
Heating Forced Air, Gas: Central
Cooling Central Air
Flooring Carpet, Laminate
Fireplaces Number 1
Fireplace true
Window Features None
Appliance Microwave, Range Hood
Laundry Electric Dryer Hookup
Exterior
Garage Spaces 3.0
Utilities Available Natural Gas Connected, Electricity Connected, Sewer Connected, Water Connected
Amenities Available Biking Trails, Clubhouse, Fitness Center, Hiking Trails, Picnic Area, Playground, Pool, Tennis Court(s)
Waterfront No
View Y/N Yes
View Mountain(s)
Roof Type Asphalt
Present Use Single Family
Topography Fenced: Part, Road: Paved, Sidewalks, Sprinkler: Auto-Part, Terrain: Grad Slope, View: Mountain
Total Parking Spaces 3
Private Pool false
Building
Lot Description Fenced: Part, Road: Paved, Sidewalks, Sprinkler: Auto-Part, Terrain: Grad Slope, View: Mountain
Faces Northeast
Story 3
Sewer Sewer: Connected
Water Culinary, Irrigation: Pressure
Structure Type Asphalt,Stucco,Cement Siding
New Construction No
Construction Status Blt./Standing
Schools
Elementary Schools Traverse Mountain
Middle Schools Lehi
High Schools Skyridge
School District Alpine
Others
HOA Name www.tmma.org
Senior Community No
Tax ID 68-032-0104
Acceptable Financing Cash, Conventional
Horse Property No
Listing Terms Cash, Conventional
Financing Conventional
Read Less Info
Want to know what your home might be worth? Contact us for a FREE valuation!

Our team is ready to help you sell your home for the highest possible price ASAP
Bought with NON-MLS
GET MORE INFORMATION




