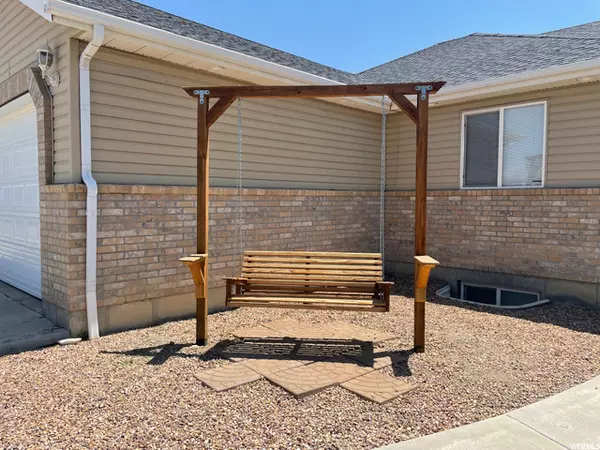For more information regarding the value of a property, please contact us for a free consultation.
Key Details
Property Type Single Family Home
Sub Type Single Family Residence
Listing Status Sold
Purchase Type For Sale
Square Footage 3,558 sqft
Price per Sqft $117
Subdivision Jack Leautuad Subdiv
MLS Listing ID 1820855
Sold Date 08/12/22
Style Rambler/Ranch
Bedrooms 5
Full Baths 3
Construction Status Blt./Standing
HOA Y/N No
Abv Grd Liv Area 1,779
Year Built 2005
Annual Tax Amount $2,649
Lot Size 0.260 Acres
Acres 0.26
Lot Dimensions 0.0x0.0x0.0
Property Sub-Type Single Family Residence
Property Description
This stunning 5 bedroom home is tucked peacefully into the corner of a quiet cul-de-sac. It features over 3500 square feet with a completely finished basement. Walk through the front door and be greeted by stunning, luxury vinyl floors and a welcoming living room complete with an oversized bay window that is a perfect spot for cuddling up with a book or taking an afternoon nap. Vaulted ceilings and canned lighting set the perfect ambiance. Just around the corner, awaits your beautiful kitchen with a pantry, plenty of cupboard and counterspace, a wrap-around breakfast bar, and a separate dining area. A large master suite features a large walk-in closet, a corner jetted bathtub, a separate standing shower and dual sinks. The downstairs area offers a large family room, complete with a bar, and a separate section with a built-in play area including a slide. Plus, two more large bedrooms and an oversized bathroom with extra storage. The backyard offers an abundance of room and has a massive concrete patio with built in firepit. DRIVING DIRECTIONS: This address does not show up on some GPS systems. From Main Street, turn East onto 500 S (Fausett Lane) directly across the street from AJs Paint & Body. Then turn left into 1600 E and follow the road around to the right and into cul de sac. Last house on the right. Square footage figures are provided as a courtesy estimate only and were obtained from public record. Buyer is advised to obtain an independent measurement.
Location
State UT
County Carbon
Area Price; Carbonville
Zoning Multi-Family
Direction From Main Street, turn East onto 500 S (Fausett Lane) directly across the street from AJs Paint & Body. Then turn left into 1600 E and follow the road around to the right and into cul de sac. Last house on the right.
Rooms
Basement Full
Main Level Bedrooms 3
Interior
Interior Features Bar: Dry, Bath: Primary, Bath: Sep. Tub/Shower, Central Vacuum, Closet: Walk-In, Den/Office, Disposal, French Doors, Jetted Tub, Range/Oven: Free Stdng., Vaulted Ceilings
Heating Forced Air, Gas: Central
Cooling Central Air
Flooring Carpet, Laminate, Tile
Equipment Window Coverings
Fireplace false
Window Features Full
Appliance Microwave, Range Hood, Refrigerator, Water Softener Owned
Laundry Electric Dryer Hookup, Gas Dryer Hookup
Exterior
Exterior Feature Bay Box Windows, Double Pane Windows, Entry (Foyer), Lighting
Garage Spaces 2.0
Utilities Available Natural Gas Connected, Electricity Connected, Sewer Connected, Sewer: Public, Water Connected
View Y/N Yes
View Mountain(s)
Roof Type Asphalt
Present Use Single Family
Topography Cul-de-Sac, Curb & Gutter, Fenced: Part, Road: Paved, Sidewalks, Sprinkler: Auto-Full, Terrain, Flat, View: Mountain
Total Parking Spaces 2
Private Pool false
Building
Lot Description Cul-De-Sac, Curb & Gutter, Fenced: Part, Road: Paved, Sidewalks, Sprinkler: Auto-Full, View: Mountain
Story 2
Sewer Sewer: Connected, Sewer: Public
Water Culinary
Structure Type Aluminum,Brick,Frame
New Construction No
Construction Status Blt./Standing
Schools
Elementary Schools Wellington
Middle Schools Mont Harmon
High Schools Carbon
School District Carbon
Others
Senior Community No
Tax ID 01-2614-0013
Acceptable Financing Cash, Conventional, FHA, VA Loan, USDA Rural Development
Horse Property No
Listing Terms Cash, Conventional, FHA, VA Loan, USDA Rural Development
Financing FHA
Read Less Info
Want to know what your home might be worth? Contact us for a FREE valuation!

Our team is ready to help you sell your home for the highest possible price ASAP
Bought with Quick Realty, LLC
GET MORE INFORMATION




