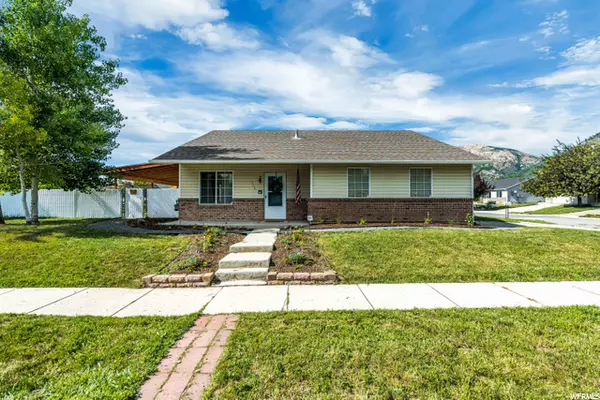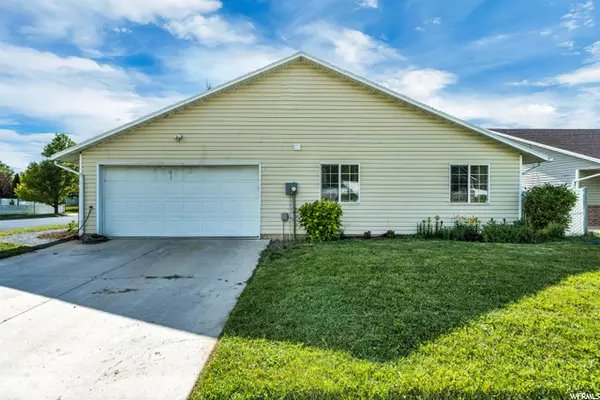For more information regarding the value of a property, please contact us for a free consultation.
Key Details
Sold Price $405,000
Property Type Single Family Home
Sub Type Single Family Residence
Listing Status Sold
Purchase Type For Sale
Square Footage 1,285 sqft
Price per Sqft $315
Subdivision Mountain Ridge Subdi
MLS Listing ID 1823568
Sold Date 08/12/22
Style Rambler/Ranch
Bedrooms 3
Full Baths 2
Construction Status Blt./Standing
HOA Fees $25/mo
HOA Y/N Yes
Abv Grd Liv Area 1,285
Year Built 2002
Annual Tax Amount $2,149
Lot Size 9,583 Sqft
Acres 0.22
Lot Dimensions 0.0x0.0x0.0
Property Description
Northern Ogden Move-In Delight! Eastward up the bench find lush Mountain Views and a patio home perfectly spruced for your enjoyment. Corner LARGE lot supplies surplus parking and roomy outdoor spaces. Inside enjoy newly installed 12 mil waterproof LVP flooring throughout main areas, airy vaulted ceilings and lots of natural light. Wide open dinning and breakfast bar. Newly installed honeycomb backsplash makes the kitchen sparkle. Lots of cabinet space and pantry area. New LED lighting throughout. Kingsize master bedroom with walk-in closet and the ever-coveted, dedicated master bath. Spacious and complete with shower and XL vanity! New rain glass shower door! Two more bedrooms and an updated main bath complete the perfect layout. Two Years New AC and water heater give you peace of mind. Head to wonderful outdoor living 20 x 15 Covered Patio! Enjoy fruit from peach and pear trees and plant a garden in the raised beds watered with full auto sprinklers. Pet friendly fully fenced and a dog run! Large storage shed! Take a two minute stroll out your front door to Ogden Nature Center North wilderness trails. Come experience this home sweet home today!
Location
State UT
County Weber
Area Ogdn; Farrw; Hrsvl; Pln Cty.
Rooms
Basement Slab
Primary Bedroom Level Floor: 1st
Master Bedroom Floor: 1st
Main Level Bedrooms 3
Interior
Interior Features Bath: Master, Closet: Walk-In, Disposal, Kitchen: Updated, Range/Oven: Free Stdng., Vaulted Ceilings
Heating Gas: Central
Cooling Central Air
Flooring Carpet, Tile, Vinyl
Equipment Dog Run, Storage Shed(s)
Fireplace false
Window Features Blinds
Appliance Ceiling Fan, Dryer, Microwave, Washer
Laundry Electric Dryer Hookup
Exterior
Exterior Feature Lighting, Porch: Open, Sliding Glass Doors
Garage Spaces 2.0
Utilities Available Natural Gas Connected, Electricity Connected, Sewer Connected, Sewer: Public
Amenities Available Hiking Trails, Pets Permitted, Picnic Area, Playground
View Y/N Yes
View Mountain(s)
Roof Type Asphalt
Present Use Single Family
Topography Corner Lot, Curb & Gutter, Secluded Yard, Sidewalks, Sprinkler: Auto-Full, View: Mountain
Accessibility Single Level Living
Porch Porch: Open
Total Parking Spaces 6
Private Pool false
Building
Lot Description Corner Lot, Curb & Gutter, Secluded, Sidewalks, Sprinkler: Auto-Full, View: Mountain
Story 1
Sewer Sewer: Connected, Sewer: Public
Water Culinary
Structure Type Aluminum,Brick
New Construction No
Construction Status Blt./Standing
Schools
Elementary Schools Lincoln
Middle Schools Highland
High Schools Ben Lomond
School District Ogden
Others
HOA Name ALLIANCE PROPERTY MNG
Senior Community No
Tax ID 11-278-0010
Acceptable Financing Cash, Conventional, FHA, VA Loan
Horse Property No
Listing Terms Cash, Conventional, FHA, VA Loan
Financing VA
Read Less Info
Want to know what your home might be worth? Contact us for a FREE valuation!

Our team is ready to help you sell your home for the highest possible price ASAP
Bought with Equity Real Estate (Select)
GET MORE INFORMATION




