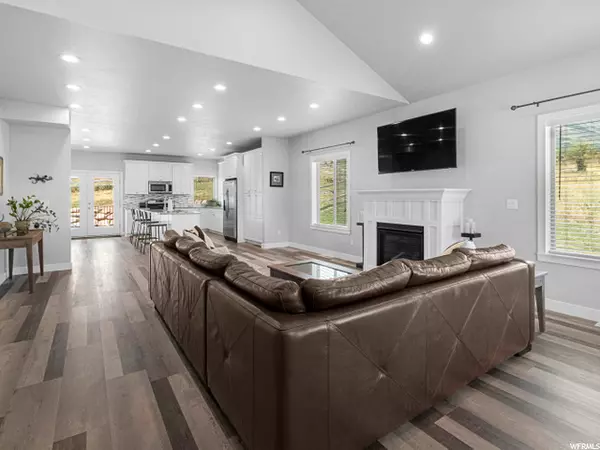For more information regarding the value of a property, please contact us for a free consultation.
Key Details
Property Type Single Family Home
Sub Type Single Family Residence
Listing Status Sold
Purchase Type For Sale
Square Footage 2,458 sqft
Price per Sqft $309
Subdivision Sheep Creek Cluster
MLS Listing ID 1828410
Sold Date 09/21/22
Style Stories: 2
Bedrooms 4
Full Baths 3
Half Baths 1
Construction Status Blt./Standing
HOA Fees $50/qua
HOA Y/N Yes
Abv Grd Liv Area 2,458
Year Built 2016
Annual Tax Amount $3,793
Lot Size 0.370 Acres
Acres 0.37
Lot Dimensions 0.0x0.0x0.0
Property Sub-Type Single Family Residence
Property Description
This property is a home AND a mountain retreat, all in one. Located in the pristine location of "The Preserve" HOA, enjoy its private park and walking paths, spectacular views of mountains in every direction enjoyed from the home's front porch, back deck, or while soaking in the hot tub, and even while working from home for the best "office" views anywhere around. This home features the master bedroom, great room, and laundry downstairs with additional beds/baths and a den upstairs and a tall crawl space for ample storage underneath the home. Additional features include vaulted ceilings, and a large great room wonderful for entertaining and dual showerheads in the walk in master shower. You're only minutes away from world class ski resorts, amazing hiking and mountain biking trails, boating, kayaking and fishing. Square footage figures are provided as a courtesy estimate only. Buyer is advised to obtain an independent measurement. Owner Agent.
Location
State UT
County Weber
Area Lbrty; Edn; Nordic Vly; Huntsvl
Zoning Single-Family
Rooms
Basement None
Primary Bedroom Level Floor: 1st
Master Bedroom Floor: 1st
Main Level Bedrooms 1
Interior
Interior Features Bath: Master, Bath: Sep. Tub/Shower, Closet: Walk-In, French Doors, Gas Log, Great Room, Kitchen: Updated, Oven: Gas, Range: Gas, Vaulted Ceilings, Granite Countertops
Heating Gas: Central
Cooling Central Air
Flooring Carpet, Hardwood, Tile
Fireplaces Number 1
Equipment Hot Tub
Fireplace true
Window Features Blinds
Appliance Ceiling Fan, Microwave
Laundry Electric Dryer Hookup
Exterior
Exterior Feature Lighting, Porch: Open, Storm Windows
Garage Spaces 2.0
Utilities Available Natural Gas Connected, Electricity Connected, Sewer Connected, Sewer: Public, Water Connected
Amenities Available Other, Picnic Area, Playground
View Y/N Yes
View Mountain(s)
Roof Type Asphalt
Present Use Single Family
Topography Fenced: Part, Road: Paved, Secluded Yard, Sprinkler: Auto-Full, Terrain, Flat, Terrain: Grad Slope, View: Mountain
Porch Porch: Open
Total Parking Spaces 6
Private Pool false
Building
Lot Description Fenced: Part, Road: Paved, Secluded, Sprinkler: Auto-Full, Terrain: Grad Slope, View: Mountain
Story 2
Sewer Sewer: Connected, Sewer: Public
Water Culinary, Secondary, Shares
Structure Type Asphalt,Clapboard/Masonite,Stone
New Construction No
Construction Status Blt./Standing
Schools
Elementary Schools Valley
Middle Schools Snowcrest
High Schools Weber
School District Weber
Others
HOA Name thepreservehoa1@gmail.com
Senior Community No
Tax ID 22-164-0019
Ownership Agent Owned
Acceptable Financing Cash, Conventional, FHA
Horse Property No
Listing Terms Cash, Conventional, FHA
Financing VA
Read Less Info
Want to know what your home might be worth? Contact us for a FREE valuation!

Our team is ready to help you sell your home for the highest possible price ASAP
Bought with KW Success Keller Williams Realty



