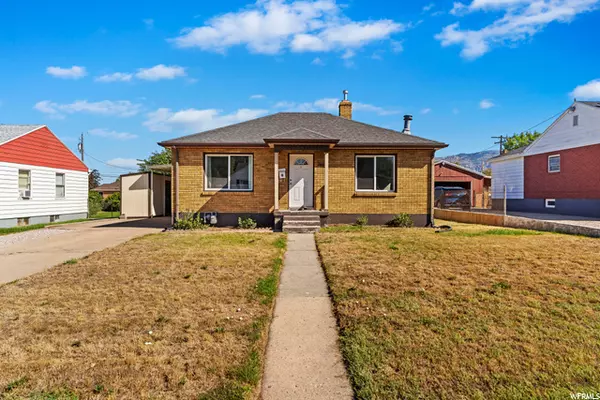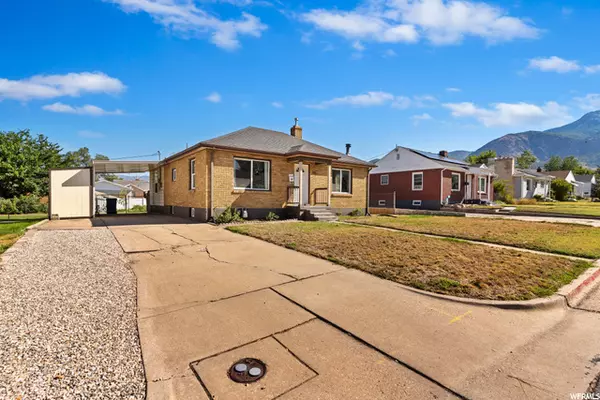For more information regarding the value of a property, please contact us for a free consultation.
Key Details
Sold Price $375,000
Property Type Single Family Home
Sub Type Single Family Residence
Listing Status Sold
Purchase Type For Sale
Square Footage 1,866 sqft
Price per Sqft $200
Subdivision Raymond Shupe Park A
MLS Listing ID 1837219
Sold Date 09/26/22
Style Bungalow/Cottage
Bedrooms 4
Full Baths 2
Construction Status Blt./Standing
HOA Y/N No
Abv Grd Liv Area 1,008
Year Built 1950
Annual Tax Amount $2,289
Lot Size 7,840 Sqft
Acres 0.18
Lot Dimensions 0.0x0.0x0.0
Property Description
OPEN HOUSE THURS. 8/25 5-7PM!!! This home has updated flooring and windows throughout, a newer roof, 3 year old furnace/AC unit and brand new LG dishwasher. An addition has been added onto the kitchen that gives room for entertaining as well as a possible work from home desk area. New french doors open out to a fully fenced backyard where you can enjoy a vegetable garden area and firepit. This home is south facing which gives you shade on the patio in the evenings from the addition. The carport features a storage shed area with loads of shelving and electricity. To top it all off this home is conveniently located off 36th st but not on a busy road. This is an amazing home for an amazing price! This is a short sale with an offer currently under review by the lender. No showings available at this time. Please contact agent.
Location
State UT
County Weber
Area Ogdn; W Hvn; Ter; Rvrdl
Zoning Single-Family
Rooms
Basement Full
Main Level Bedrooms 2
Interior
Interior Features Disposal, French Doors, Range/Oven: Free Stdng.
Heating Forced Air
Cooling Central Air
Flooring Carpet, Laminate, Tile
Fireplace false
Window Features Blinds
Appliance Ceiling Fan, Microwave, Refrigerator
Laundry Electric Dryer Hookup
Exterior
Exterior Feature Double Pane Windows
Carport Spaces 1
Utilities Available Natural Gas Connected, Electricity Connected, Sewer Connected, Water Connected
View Y/N No
Roof Type Asphalt
Present Use Single Family
Topography Fenced: Full, Road: Paved
Total Parking Spaces 3
Private Pool false
Building
Lot Description Fenced: Full, Road: Paved
Story 2
Sewer Sewer: Connected
Water Culinary, Secondary
Structure Type Brick
New Construction No
Construction Status Blt./Standing
Schools
Elementary Schools Burch Creek
Middle Schools T. H. Bell
High Schools Bonneville
School District Weber
Others
Senior Community No
Tax ID 05-078-0019
Acceptable Financing Cash, Conventional, FHA, VA Loan
Horse Property No
Listing Terms Cash, Conventional, FHA, VA Loan
Financing VA
Read Less Info
Want to know what your home might be worth? Contact us for a FREE valuation!

Our team is ready to help you sell your home for the highest possible price ASAP
Bought with Equity Real Estate (Select)
GET MORE INFORMATION




