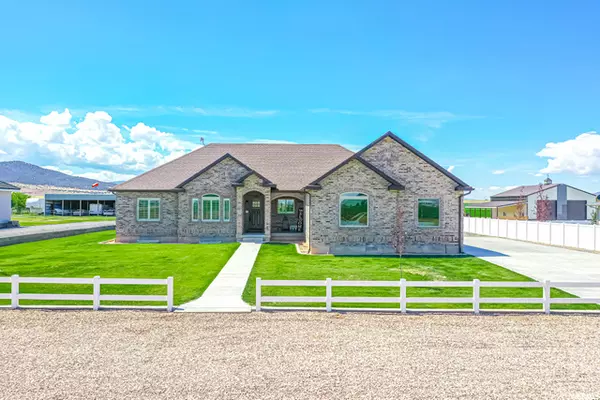For more information regarding the value of a property, please contact us for a free consultation.
Key Details
Property Type Single Family Home
Sub Type Single Family Residence
Listing Status Sold
Purchase Type For Sale
Square Footage 4,504 sqft
Price per Sqft $160
Subdivision Mcwilliams Estates
MLS Listing ID 1753168
Sold Date 09/13/21
Style Rambler/Ranch
Bedrooms 3
Full Baths 2
Half Baths 1
Construction Status Blt./Standing
HOA Fees $32/mo
HOA Y/N Yes
Abv Grd Liv Area 2,215
Year Built 2018
Annual Tax Amount $2,733
Lot Size 1.130 Acres
Acres 1.13
Lot Dimensions 0.0x0.0x0.0
Property Sub-Type Single Family Residence
Property Description
Be sure to check out the 3D and video tours. This must see 2018 built horse property home sits on a 1.13 acre lot with animal rights. This home is loaded with upgrades including a full brick exterior, plantation shutters, central vacuum system, 9ft ceilings and LVP flooring throughout. The spacious yard has a barn with a garage door for your toys, plenty of storage and two carports. The beautiful kitchen has custom hickory staggered cabinets, granite countertops, double ovens, separate cook top and stainless appliances. The master suite features a walk in shower with double shower heads, free standing tub, double vanities and a large walk-in-closet. The large laundry room has custom cabinetry, granite counters and a sink. Other features include: gas fireplace, three-tone paint, custom mudroom cabinets, basement cold storage, water softener, covered patio, smart outdoor lighting, an oversized side load garage, 2x6 exterior walls, upgraded insulation and a high efficiency furnace. 1.25 shares of irrigation water shares and .75 shares of the common well are included. This home is country living at its finest with beautiful views of the mountains and surrounding fields.
Location
State UT
County Juab
Area Nephi
Zoning Single-Family
Rooms
Basement Full
Main Level Bedrooms 3
Interior
Interior Features Bar: Dry, Bath: Primary, Bath: Sep. Tub/Shower, Central Vacuum, Closet: Walk-In, Great Room, Oven: Double, Range: Countertop, Vaulted Ceilings, Granite Countertops
Heating Gas: Central
Cooling Central Air
Flooring Carpet, Laminate
Fireplaces Number 1
Fireplace true
Window Features Plantation Shutters
Appliance Refrigerator, Water Softener Owned
Laundry Electric Dryer Hookup, Gas Dryer Hookup
Exterior
Exterior Feature Barn, Basement Entrance, Horse Property, Out Buildings, Lighting, Patio: Covered, Walkout
Garage Spaces 4.0
Carport Spaces 2
Utilities Available Natural Gas Connected, Electricity Connected, Sewer: Septic Tank, Water Connected
View Y/N Yes
View Mountain(s), Valley
Roof Type Asphalt
Present Use Single Family
Topography Sprinkler: Auto-Full, Terrain, Flat, View: Mountain, View: Valley
Accessibility Single Level Living
Porch Covered
Total Parking Spaces 6
Private Pool false
Building
Lot Description Sprinkler: Auto-Full, View: Mountain, View: Valley
Faces North
Story 2
Sewer Septic Tank
Water Irrigation: Pressure, Rights: Owned, Well
Structure Type Brick
New Construction No
Construction Status Blt./Standing
Schools
Elementary Schools Red Cliffs
Middle Schools Juab
High Schools Juab
School District Juab
Others
HOA Name John Vanry
Senior Community No
Tax ID XB00-2556-L04
Acceptable Financing Cash, Conventional, FHA, VA Loan, USDA Rural Development
Horse Property Yes
Listing Terms Cash, Conventional, FHA, VA Loan, USDA Rural Development
Financing Conventional
Read Less Info
Want to know what your home might be worth? Contact us for a FREE valuation!

Our team is ready to help you sell your home for the highest possible price ASAP
Bought with Summit Realty, Inc.
GET MORE INFORMATION




