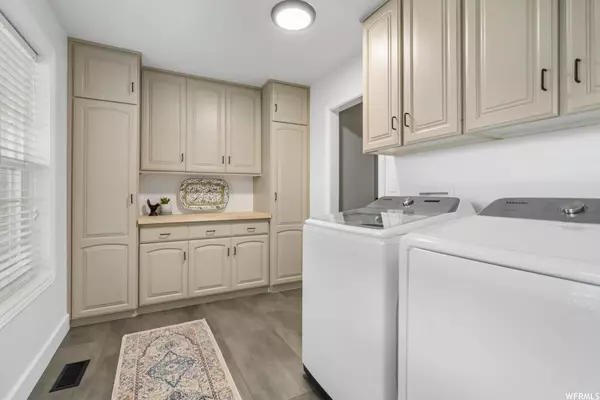For more information regarding the value of a property, please contact us for a free consultation.
Key Details
Property Type Single Family Home
Sub Type Single Family Residence
Listing Status Sold
Purchase Type For Sale
Square Footage 3,924 sqft
Price per Sqft $146
Subdivision Nebo Heights Subd
MLS Listing ID 1851186
Sold Date 01/05/23
Style Stories: 2
Bedrooms 5
Full Baths 3
Half Baths 1
Construction Status Blt./Standing
HOA Y/N No
Abv Grd Liv Area 2,571
Year Built 1992
Annual Tax Amount $2,728
Lot Size 0.330 Acres
Acres 0.33
Lot Dimensions 0.0x0.0x0.0
Property Sub-Type Single Family Residence
Property Description
Nestled on a quiet street in an amazing neighborhood this charming farmhouse has character at every turn. Pretty much remodeled from top to bottom it doesn't get much better than this. Enter to a charming porch, perfect to sit and relax anytime of day. When you come through the front doors you are greeted with a beautiful entry way with a living room to the right and a huge laundry room to the left. Walk back to a spacious kitchen with all new stainless steel appliances, natural light and a semi formal dining nook, followed by a family room with a working wood burning fire place! The room off the kitchen is currently being used as an art studio with its incredible natural light but could easily but used as a formal dining room, office, or homework room for the kids. Upstairs you will find 2 large bedrooms and full bathroom along with a huge master suite with a fully remodeled bathroom a full walk in closet. The basement is fully finished and offers an additional 2 bedrooms, full bathroom, and family room! Don't miss the backyard and patio perfect for anytime of year. This home also has a veggie garden, raspberry plants, and fruit trees. This home shows so much pride in ownership.
Location
State UT
County Juab
Area Nephi
Zoning Single-Family
Rooms
Basement Daylight, Full
Primary Bedroom Level Floor: 2nd
Master Bedroom Floor: 2nd
Interior
Interior Features Alarm: Fire, Bar: Dry, Bath: Master, Bath: Sep. Tub/Shower, Closet: Walk-In, Den/Office, Disposal, Gas Log, Great Room, Kitchen: Updated, Oven: Gas, Range/Oven: Free Stdng.
Heating Gas: Central
Cooling Central Air
Flooring Carpet, Hardwood, Tile
Fireplaces Number 3
Equipment Window Coverings, Wood Stove
Fireplace true
Window Features Blinds,Full
Appliance Ceiling Fan, Portable Dishwasher, Microwave, Refrigerator, Water Softener Owned
Laundry Electric Dryer Hookup, Gas Dryer Hookup
Exterior
Exterior Feature Bay Box Windows, Entry (Foyer), Lighting, Patio: Covered
Garage Spaces 2.0
Utilities Available Natural Gas Connected, Electricity Connected, Sewer Connected, Water Connected
View Y/N Yes
View Mountain(s)
Roof Type Asphalt
Present Use Single Family
Topography Corner Lot, Curb & Gutter, Fenced: Full, Road: Paved, Sidewalks, Sprinkler: Auto-Full, Terrain, Flat, View: Mountain, Drip Irrigation: Auto-Full
Porch Covered
Total Parking Spaces 2
Private Pool false
Building
Lot Description Corner Lot, Curb & Gutter, Fenced: Full, Road: Paved, Sidewalks, Sprinkler: Auto-Full, View: Mountain, Drip Irrigation: Auto-Full
Faces North
Story 3
Sewer Sewer: Connected
Water Culinary
Structure Type Aluminum,Brick
New Construction No
Construction Status Blt./Standing
Schools
Elementary Schools Nebo View
Middle Schools Juab
High Schools Juab
School District Juab
Others
Senior Community No
Tax ID XA3A-0300-051
Security Features Fire Alarm
Acceptable Financing Cash, Conventional, FHA, VA Loan
Horse Property No
Listing Terms Cash, Conventional, FHA, VA Loan
Financing Conventional
Read Less Info
Want to know what your home might be worth? Contact us for a FREE valuation!

Our team is ready to help you sell your home for the highest possible price ASAP
Bought with Goldcrest Realty, LLC
GET MORE INFORMATION




