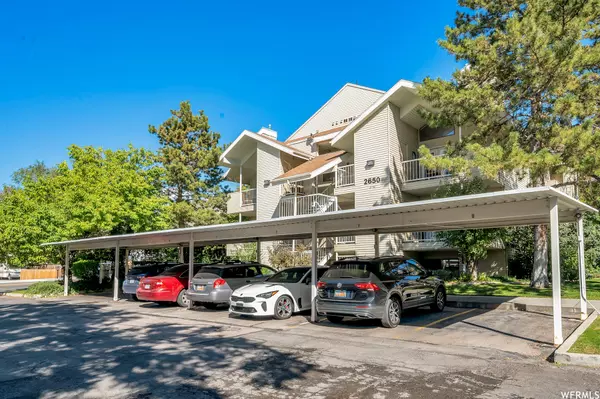For more information regarding the value of a property, please contact us for a free consultation.
Key Details
Sold Price $339,000
Property Type Condo
Sub Type Condominium
Listing Status Sold
Purchase Type For Sale
Square Footage 1,035 sqft
Price per Sqft $327
Subdivision Olympus Pines Condom
MLS Listing ID 1844860
Sold Date 01/28/23
Style Condo; Top Level
Bedrooms 2
Full Baths 2
Construction Status Blt./Standing
HOA Fees $186/mo
HOA Y/N Yes
Abv Grd Liv Area 1,035
Year Built 1984
Annual Tax Amount $2,015
Lot Dimensions 0.0x0.0x0.0
Property Description
DRASTIC DROP IN PRICE. MOTIVATED SELLER.TOP LEVEL LIVING. PERFECT LOCATION CLOSE TO SHOPPING, SCHOOLS AND FREEWAY EXITS, BALCONY OF LIVING ROOM W CITY AND VALLEY VIEWS. BALCONY OFF MASTER WITH MOUTAIN VIEWS. TOP OF THE LINE APPLIANCES. BRIGHT AND OPEN FLOOR PLAN. STORAGE ON BALCONY AND BY ENTRANCE AND ONE AT END OF THE CARPORT. ONLY CATS ARE PERMITTED. FHA APPROVED.
Location
State UT
County Salt Lake
Area Salt Lake City; Ft Douglas
Zoning Multi-Family
Direction RIGHT OFF 3300 SOUTH AND 2650E. FIRST BUILDING WHEN YOU ENTER THE COMPEX ON THE LEFT/EAST.
Rooms
Basement See Remarks
Primary Bedroom Level Floor: 2nd
Master Bedroom Floor: 2nd
Interior
Interior Features Bath: Master, Closet: Walk-In, Disposal, Range: Gas, Range/Oven: Free Stdng., Granite Countertops
Heating Forced Air, Gas: Central
Cooling Central Air
Flooring Carpet, Hardwood, Laminate, Tile
Fireplaces Number 1
Fireplaces Type Insert
Equipment Fireplace Insert, Storage Shed(s), Window Coverings
Fireplace true
Window Features Drapes
Appliance Ceiling Fan, Dryer, Microwave, Range Hood, Refrigerator, Washer
Exterior
Exterior Feature Double Pane Windows, Lighting, Sliding Glass Doors
Carport Spaces 2
Utilities Available Natural Gas Available, Natural Gas Connected, Electricity Available, Sewer Available, Sewer Connected, Water Available
Amenities Available Insurance, Maintenance, Pets Permitted, Sewer Paid, Storage, Trash, Water
View Y/N Yes
View Mountain(s), Valley
Roof Type Asphalt
Present Use Residential
Topography Curb & Gutter, Fenced: Part, Road: Paved, Sidewalks, Sprinkler: Auto-Full, Terrain, Flat, View: Mountain, View: Valley
Accessibility Fully Accessible
Total Parking Spaces 2
Private Pool false
Building
Lot Description Curb & Gutter, Fenced: Part, Road: Paved, Sidewalks, Sprinkler: Auto-Full, View: Mountain, View: Valley
Faces West
Story 1
Sewer Sewer: Available, Sewer: Connected
Water Culinary
Structure Type Asphalt
New Construction No
Construction Status Blt./Standing
Schools
Elementary Schools Canyon Rim
Middle Schools Churchill
High Schools Skyline
School District Granite
Others
HOA Name EDDIE, WESTERN MANAGEMENT
HOA Fee Include Insurance,Maintenance Grounds,Sewer,Trash,Water
Senior Community No
Tax ID 16-27-480-006
Acceptable Financing Conventional, FHA
Horse Property No
Listing Terms Conventional, FHA
Financing Conventional
Read Less Info
Want to know what your home might be worth? Contact us for a FREE valuation!

Our team is ready to help you sell your home for the highest possible price ASAP
Bought with Summit Sotheby's International Realty
GET MORE INFORMATION




