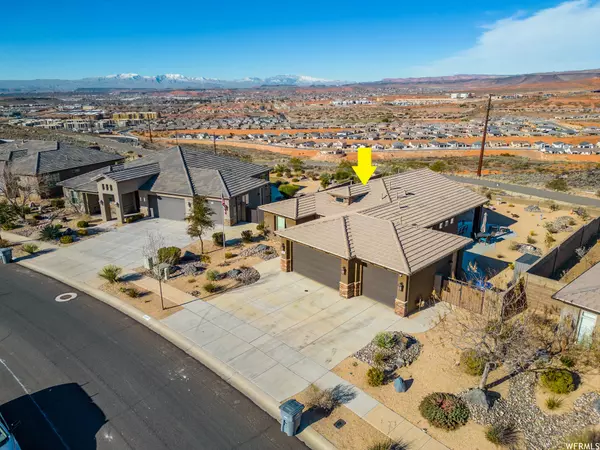For more information regarding the value of a property, please contact us for a free consultation.
Key Details
Property Type Single Family Home
Sub Type Single Family Residence
Listing Status Sold
Purchase Type For Sale
Square Footage 1,555 sqft
Price per Sqft $384
Subdivision Highland Park Area 4
MLS Listing ID 1860160
Sold Date 03/13/23
Style Southwest
Bedrooms 3
Full Baths 2
Construction Status Blt./Standing
HOA Fees $68/qua
HOA Y/N Yes
Abv Grd Liv Area 1,555
Year Built 2018
Annual Tax Amount $2,369
Lot Size 9,147 Sqft
Acres 0.21
Lot Dimensions 0.0x0.0x0.0
Property Sub-Type Single Family Residence
Property Description
LIKE NEW-MUST SEE! RIM LOT W/PANORAMIC VIEWS OF PINE MOUNTAIN AND SURROUNDING RED ROCKS WHILE RELAXING ON A SPACIOUS COVERED PATIO! ENJOY ENTERTAINING, BEAUTIFUL SUNSETS AND SHIMMERING NIGHT LIGHTS OF THE VALLEY. HOME BOASTS OF ALL THE UPGRADES YOU ARE LOOKNG FOR. INC. ALL STAINLESS KITCHEN APPLIANCES, SHEDS & MURPHY BED. SEE FEATURE LIST IN DOCUMENTS SECTION. JUST STEPS FROM POOL, SPA AND PICKLEBALL COURTS! PLENTY OF ROOM FOR YOUR OWN POOL! PRICED UNDER NEWLY COMPLETED APPRAISAL!
Location
State UT
County Washington
Area Washington
Zoning Single-Family
Direction Telegraph to light on Highland Pkw. Turn south and stay to the right at fork in the road. House #403 on the right.
Rooms
Basement Slab
Primary Bedroom Level Floor: 1st
Master Bedroom Floor: 1st
Main Level Bedrooms 3
Interior
Interior Features Bath: Master, Bath: Sep. Tub/Shower, Closet: Walk-In, Disposal, Range: Gas, Range/Oven: Free Stdng., Granite Countertops, Video Door Bell(s), Video Camera(s)
Heating Forced Air, Gas: Central
Cooling Central Air
Flooring Carpet, Tile
Equipment Alarm System, Storage Shed(s), Window Coverings
Fireplace false
Window Features Plantation Shutters
Appliance Ceiling Fan, Microwave, Refrigerator, Satellite Dish, Water Softener Owned
Exterior
Exterior Feature Double Pane Windows, Out Buildings, Lighting, Patio: Covered, Sliding Glass Doors
Garage Spaces 3.0
Pool Heated, In Ground, With Spa
Community Features Clubhouse
Utilities Available Natural Gas Connected, Electricity Connected, Sewer Connected, Sewer: Public, Water Connected
Amenities Available Clubhouse, Golf Course, Fitness Center, Hiking Trails, Pets Permitted, Picnic Area, Playground, Pool, Spa/Hot Tub
View Y/N Yes
View Mountain(s), Valley, View: Red Rock
Roof Type Tile
Present Use Single Family
Topography Curb & Gutter, Fenced: Full, Road: Paved, Secluded Yard, Sidewalks, Terrain, Flat, View: Mountain, View: Valley, View: Red Rock
Accessibility Single Level Living, Visitable, Customized Wheelchair Accessible
Porch Covered
Total Parking Spaces 8
Private Pool true
Building
Lot Description Curb & Gutter, Fenced: Full, Road: Paved, Secluded, Sidewalks, View: Mountain, View: Valley, View: Red Rock
Faces East
Story 1
Sewer Sewer: Connected, Sewer: Public
Water Culinary
Structure Type Stucco
New Construction No
Construction Status Blt./Standing
Schools
Elementary Schools Coral Canyon
Middle Schools Pine View Middle
High Schools Pine View
School District Washington
Others
HOA Name Dave Houston or Kimberly
Senior Community No
Tax ID W-HPCC-A4-1-293-CC
Acceptable Financing Cash, Conventional, FHA, VA Loan
Horse Property No
Listing Terms Cash, Conventional, FHA, VA Loan
Financing Conventional
Read Less Info
Want to know what your home might be worth? Contact us for a FREE valuation!

Our team is ready to help you sell your home for the highest possible price ASAP
Bought with The Agency St George LLC
GET MORE INFORMATION




