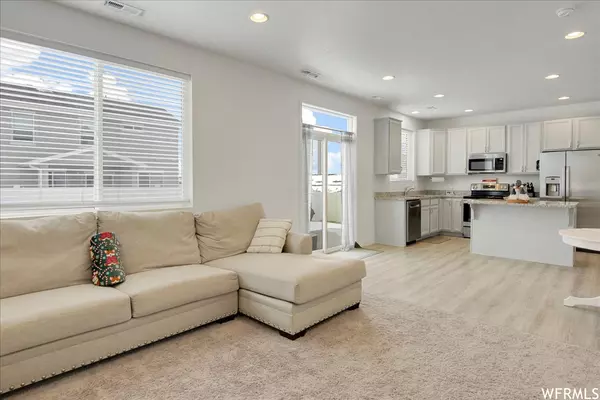For more information regarding the value of a property, please contact us for a free consultation.
Key Details
Property Type Single Family Home
Sub Type Single Family Residence
Listing Status Sold
Purchase Type For Sale
Square Footage 1,736 sqft
Price per Sqft $264
Subdivision Still Water Subdivis
MLS Listing ID 1854009
Sold Date 03/17/23
Style Stories: 2
Bedrooms 3
Full Baths 2
Half Baths 1
Construction Status Blt./Standing
HOA Fees $75/mo
HOA Y/N Yes
Abv Grd Liv Area 1,736
Year Built 2020
Annual Tax Amount $2,669
Lot Size 4,791 Sqft
Acres 0.11
Lot Dimensions 0.0x0.0x0.0
Property Sub-Type Single Family Residence
Property Description
Sellers are contributing $10,000.00 towards closing costs or financing, buyers choice, on a full price offer. Upon entering this home you are welcomed with a nice sized entry way. First level is an open concept kitchen and living area, with upgraded cabinetry and laminate plank flooring. Stainless steel appliances and upgraded counter tops. At the top of the stairs opens up to a loft area which could be used for a office or sitting area. All the bedrooms are located on the second floor along with the laundry room. The master bedroom has an en suite with a walk in shower and separate large tub with a walk in closet. Within walking distance to the clubhouse which has a gym, pool, and meeting area. Several parks and walking paths in the community.
Location
State UT
County Davis
Area Hooper; Roy
Zoning Single-Family
Rooms
Basement Slab
Interior
Interior Features Bath: Sep. Tub/Shower, Disposal, Range/Oven: Free Stdng., Granite Countertops
Heating Gas: Central
Cooling Central Air
Flooring Carpet, Laminate
Equipment Alarm System
Fireplace false
Window Features Blinds
Appliance Ceiling Fan, Microwave, Refrigerator
Exterior
Garage Spaces 2.0
Community Features Clubhouse
Utilities Available Natural Gas Connected, Electricity Connected, Sewer Connected, Sewer: Public, Water Connected
Amenities Available Biking Trails, Clubhouse, Fitness Center, Hiking Trails, Pets Permitted, Playground, Pool
View Y/N Yes
View Mountain(s)
Roof Type Asphalt
Present Use Single Family
Topography Fenced: Full, Sidewalks, Sprinkler: Auto-Full, Terrain, Flat, View: Mountain
Total Parking Spaces 2
Private Pool false
Building
Lot Description Fenced: Full, Sidewalks, Sprinkler: Auto-Full, View: Mountain
Story 2
Sewer Sewer: Connected, Sewer: Public
Water Culinary, Secondary
Structure Type Stucco
New Construction No
Construction Status Blt./Standing
Schools
Elementary Schools Bluff Ridge
Middle Schools Legacy
High Schools Clearfield
School District Davis
Others
HOA Name Dixie Kramer
Senior Community No
Tax ID 12-919-0439
Acceptable Financing Conventional, FHA, VA Loan
Horse Property No
Listing Terms Conventional, FHA, VA Loan
Financing FHA
Read Less Info
Want to know what your home might be worth? Contact us for a FREE valuation!

Our team is ready to help you sell your home for the highest possible price ASAP
Bought with RANLife Real Estate Inc



