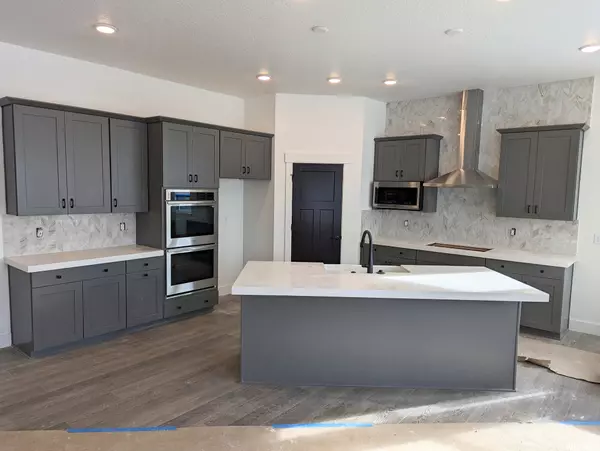For more information regarding the value of a property, please contact us for a free consultation.
Key Details
Property Type Single Family Home
Sub Type Single Family Residence
Listing Status Sold
Purchase Type For Sale
Square Footage 5,577 sqft
Price per Sqft $206
Subdivision Brookside
MLS Listing ID 1849588
Sold Date 03/15/23
Style Rambler/Ranch
Bedrooms 7
Full Baths 5
Construction Status Und. Const.
HOA Fees $165/mo
HOA Y/N Yes
Abv Grd Liv Area 3,307
Year Built 2023
Annual Tax Amount $1
Lot Size 0.340 Acres
Acres 0.34
Lot Dimensions 0.0x0.0x0.0
Property Description
Enjoy this open and inviting "Brodie" main level living floorplan with it's beautiful finishes, including: Gourmet Kitchen with double ovens, direct vent out and gas cooktop, thick edge quartz countertops, hard surface flooring throughout main floor. Tall 9 foot ceilings in the basement and 10 foot ceilings on the main floor. Nice 3 car garage, and contemporary gas fireplace with floor to ceiling shiplap! Amazing owners suite with large walk-in closet, double sinks, large walk in shower and oversized bathtub! Amazing extra loft space upstairs and huge great room with full kitchenette in the basement. PLUS direct basement entrance! Great location with plenty of recreational activities nearby. Expected to be completed this winter!! *pictures are of a previously finished home of same floorplan, colors and options may vary.
Location
State UT
County Wasatch
Area Charleston; Heber
Zoning Single-Family
Rooms
Basement Full
Primary Bedroom Level Floor: 1st
Master Bedroom Floor: 1st
Main Level Bedrooms 3
Interior
Interior Features Kitchen: Second
Heating Forced Air
Cooling Central Air
Flooring Carpet, Laminate, Tile
Fireplaces Number 1
Equipment Window Coverings
Fireplace true
Window Features Shades
Exterior
Exterior Feature Basement Entrance
Garage Spaces 3.0
View Y/N No
Roof Type Asphalt
Present Use Single Family
Topography Sprinkler: Auto-Part
Total Parking Spaces 3
Private Pool false
Building
Lot Description Sprinkler: Auto-Part
Story 3
Water Culinary, Secondary
Structure Type Stone,Stucco,Cement Siding
New Construction Yes
Construction Status Und. Const.
Schools
Elementary Schools Daniel Canyon
Middle Schools Timpanogos Middle
High Schools Wasatch
School District Wasatch
Others
Senior Community No
Tax ID 00-0021-6239
Acceptable Financing Cash, Conventional, FHA, VA Loan
Horse Property No
Listing Terms Cash, Conventional, FHA, VA Loan
Financing Conventional
Read Less Info
Want to know what your home might be worth? Contact us for a FREE valuation!

Our team is ready to help you sell your home for the highest possible price ASAP
Bought with Fathom Realty (Orem)



