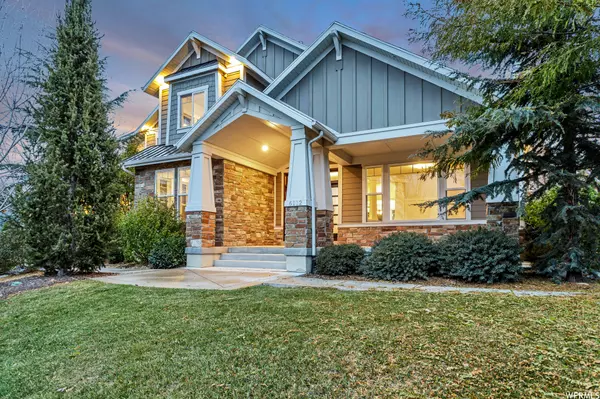For more information regarding the value of a property, please contact us for a free consultation.
Key Details
Property Type Single Family Home
Sub Type Single Family Residence
Listing Status Sold
Purchase Type For Sale
Square Footage 5,430 sqft
Price per Sqft $271
Subdivision Highland Heights
MLS Listing ID 1851278
Sold Date 03/24/23
Style Stories: 2
Bedrooms 5
Full Baths 4
Half Baths 1
Construction Status Blt./Standing
HOA Y/N No
Abv Grd Liv Area 3,012
Year Built 2012
Annual Tax Amount $6,089
Lot Size 0.690 Acres
Acres 0.69
Lot Dimensions 0.0x0.0x0.0
Property Sub-Type Single Family Residence
Property Description
Brand new on the market and move in ready! Fully finished 2 story in the popular Highland Heights neighborhood. Clean, fresh and up to date. Sure to please almost every buyer. Extras like custom built-ins, kids lockers, drinking fountain, craft room, hardwood floors, granite countertops, and windows everywhere! As you enter the home a formal living room greets you on one side and an office with custom built-ins on the other. The perfect great room layout is built for everyday living as well as entertaining. Includes a gourmet kitchen with plenty of counter top space, large pantry, plus matching premium Thermador appliances. Single level living thanks to the Master bedroom suite and laundry on the main floor. Walk in California closets, double sink with oversized vanity and walkout to the back yard set this bedroom apart. You will find 1 bedroom upstairs and 3 more bedrooms in the basement so everyone gets a space to call their own. Enjoy the fully finished basement with an oversized family room, spacious bedrooms, and gym for home workouts. The backyard is fully landscaped and so private you feel as if there are no backyard neighbors. Mature trees, built in trampoline, covered patio, and fire pit will make you want to spend every summer night outside. And since this backyard is so large and flat, it will fit a future pool and surrounding deck, nicely. Don't miss the hidden upgrades like the Crestron whole home audio and video system in a 19 inch rack, central vac, plus the basement is plumbed for a kitchenette and 2nd laundry. Finally, you can store everything in the craft room, mudroom lockers, 3 car garage and basement storage rooms. This area is known as one of Highland's top neighborhoods. Enjoy walking distance to Ridgeline Elementary, parks and trails. Close to schools, shopping, tennis club,and freeway access. Minutes away from Adobe, Xactware, Ebay, Pluralsight Campus and Silicon Slopes. Minutes away from ski resorts, canyons, hiking and biking trails, golf courses, and more. Ask to see it today!
Location
State UT
County Utah
Area Am Fork; Hlnd; Lehi; Saratog.
Zoning Single-Family
Rooms
Basement Full
Main Level Bedrooms 1
Interior
Interior Features Central Vacuum, Closet: Walk-In, Den/Office, Kitchen: Updated, Oven: Gas, Oven: Wall, Granite Countertops
Heating Forced Air, Gas: Central
Cooling Central Air
Flooring Carpet, Hardwood, Tile
Fireplaces Number 1
Fireplace true
Window Features Plantation Shutters
Appliance Microwave, Refrigerator
Exterior
Garage Spaces 3.0
Utilities Available Natural Gas Connected, Electricity Connected, Sewer Connected, Sewer: Public, Water Connected
View Y/N Yes
View Mountain(s)
Roof Type Asphalt
Present Use Single Family
Topography Corner Lot, Fenced: Part, Sprinkler: Auto-Full, View: Mountain
Total Parking Spaces 9
Private Pool false
Building
Lot Description Corner Lot, Fenced: Part, Sprinkler: Auto-Full, View: Mountain
Faces South
Story 3
Sewer Sewer: Connected, Sewer: Public
Water Culinary, Irrigation: Pressure
Structure Type Clapboard/Masonite,Stone,Stucco
New Construction No
Construction Status Blt./Standing
Schools
Elementary Schools Ridgeline
Middle Schools Timberline
High Schools Lone Peak
School District Alpine
Others
Senior Community No
Tax ID 41-527-0035
Acceptable Financing Cash, Conventional, FHA, VA Loan
Horse Property No
Listing Terms Cash, Conventional, FHA, VA Loan
Financing Conventional
Read Less Info
Want to know what your home might be worth? Contact us for a FREE valuation!

Our team is ready to help you sell your home for the highest possible price ASAP
Bought with Chapman-Richards & Associates, Inc.
GET MORE INFORMATION




