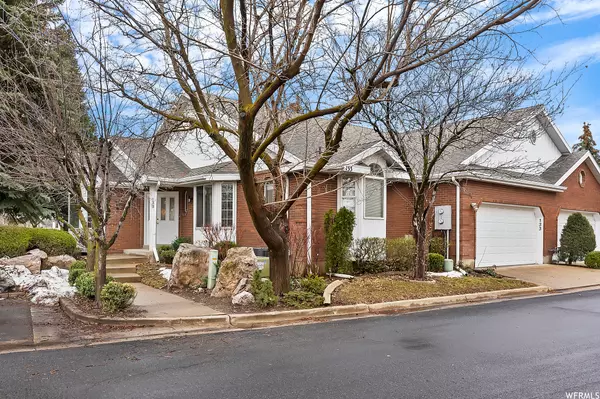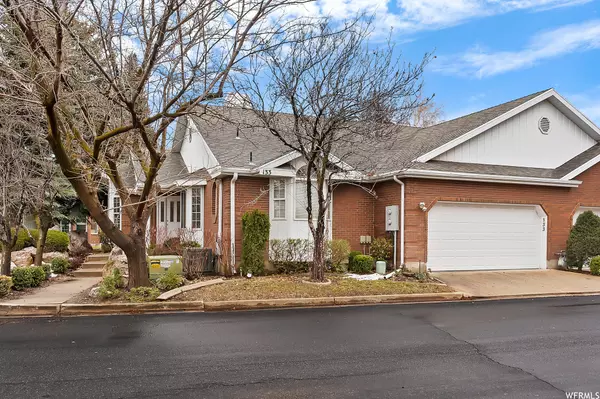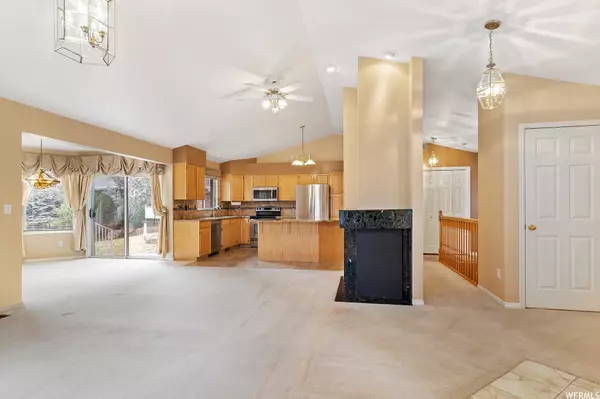For more information regarding the value of a property, please contact us for a free consultation.
Key Details
Property Type Condo
Sub Type Condominium
Listing Status Sold
Purchase Type For Sale
Square Footage 3,008 sqft
Price per Sqft $136
Subdivision Ridgemont
MLS Listing ID 1867925
Sold Date 05/18/23
Style Rambler/Ranch
Bedrooms 3
Full Baths 2
Three Quarter Bath 1
Construction Status Blt./Standing
HOA Fees $240/mo
HOA Y/N Yes
Abv Grd Liv Area 1,518
Year Built 1992
Annual Tax Amount $2,506
Lot Size 3,484 Sqft
Acres 0.08
Lot Dimensions 0.0x0.0x0.0
Property Sub-Type Condominium
Property Description
Buyer couldn't qualify! Their loss is your gain!!! Come see this amazong home. Experience tranquil living in this stunning home! As you enter the home, you'll be greeted by an inviting living room, complete with a cozy gas fireplace & large windows that allow for plenty of natural light. The open floor plan flows seamlessly into the dining area & kitchen. The kitchen boasts stainless steel appliances, ample cabinet space, and a large island, offering plenty of space for meal prep and socializing. The adjacent dining alcove features a large sliding door that leads to the outdoor patio, where you can enjoy al fresco dining or simply soak in the serenity of the pond. With main floor living and room to grow in the basement, this home is a true gem that's not to be missed.
Location
State UT
County Weber
Area Ogdn; W Hvn; Ter; Rvrdl
Zoning Single-Family
Rooms
Basement Full
Primary Bedroom Level Floor: 1st
Master Bedroom Floor: 1st
Main Level Bedrooms 2
Interior
Interior Features Bath: Master, Bath: Sep. Tub/Shower, Closet: Walk-In, Disposal, Gas Log, Great Room, Jetted Tub, Kitchen: Updated, Vaulted Ceilings, Granite Countertops
Heating Forced Air, Gas: Central
Cooling Central Air
Flooring Carpet, Laminate, Tile
Fireplaces Number 3
Fireplaces Type Insert
Equipment Fireplace Insert, Window Coverings
Fireplace true
Window Features Blinds,Drapes,Full
Appliance Ceiling Fan, Dryer, Microwave, Range Hood, Refrigerator, Water Softener Owned
Exterior
Exterior Feature Bay Box Windows, Double Pane Windows, Lighting, Sliding Glass Doors, Patio: Open
Garage Spaces 2.0
Utilities Available Natural Gas Connected, Electricity Connected, Sewer Connected, Sewer: Public, Water Connected
Amenities Available Insurance, Maintenance, Pets Permitted, Snow Removal
View Y/N No
Roof Type Asphalt
Present Use Residential
Topography Curb & Gutter, Road: Paved, Sidewalks, Sprinkler: Auto-Full
Accessibility Grip-Accessible Features
Porch Patio: Open
Total Parking Spaces 2
Private Pool false
Building
Lot Description Curb & Gutter, Road: Paved, Sidewalks, Sprinkler: Auto-Full
Story 2
Sewer Sewer: Connected, Sewer: Public
Water Culinary
Structure Type Brick
New Construction No
Construction Status Blt./Standing
Schools
Elementary Schools Roosevelt
Middle Schools T. H. Bell
High Schools Bonneville
School District Weber
Others
HOA Name Carol Del Giudice, Pres
HOA Fee Include Insurance,Maintenance Grounds
Senior Community No
Tax ID 07-350-0011
Acceptable Financing Cash, Conventional, FHA, VA Loan
Horse Property No
Listing Terms Cash, Conventional, FHA, VA Loan
Financing Cash
Read Less Info
Want to know what your home might be worth? Contact us for a FREE valuation!

Our team is ready to help you sell your home for the highest possible price ASAP
Bought with Coldwell Banker Realty (South Ogden)
GET MORE INFORMATION




