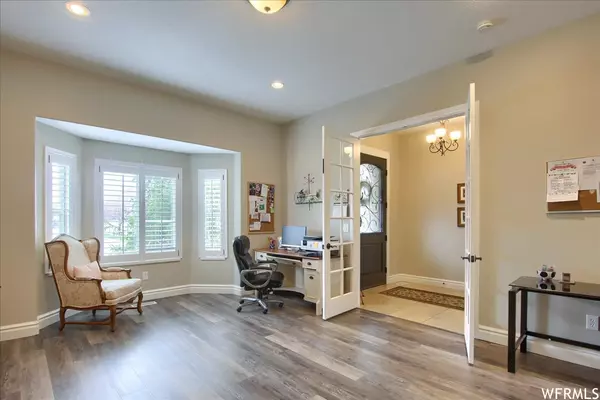For more information regarding the value of a property, please contact us for a free consultation.
Key Details
Property Type Single Family Home
Sub Type Single Family Residence
Listing Status Sold
Purchase Type For Sale
Square Footage 4,552 sqft
Price per Sqft $181
Subdivision Highland
MLS Listing ID 1873513
Sold Date 05/19/23
Style Rambler/Ranch
Bedrooms 4
Full Baths 2
Half Baths 1
Construction Status Blt./Standing
HOA Fees $80/mo
HOA Y/N Yes
Abv Grd Liv Area 2,276
Year Built 2007
Annual Tax Amount $4,679
Lot Size 0.280 Acres
Acres 0.28
Lot Dimensions 0.0x0.0x0.0
Property Sub-Type Single Family Residence
Property Description
Looking for a piece of HEAVEN? The minute you enter the front door you will experience the 10 ft ceilings, main floor office, new carpet upstairs, updated kitchen with large island with seating and an oversized dining area, 100% finished basement, and a back yard that you will never want to leave. This GORGEOUS Ivory Lugano model home features an open floor plan and has the COVETED owners' suite on the MAIN floor, double sink vanity, and walk-out to the magnificent backyard, a walk-in closet, and JETTED tub! Three additional bedrooms, two and a half baths, an exercise room, generous storage cold storage, and luxurious upgrades include wooden plantation shutters throughout. What MORE can you ask for? Downstairs has room for your pool table, theatre, exercise room, and kitchenette with a wet bar for entertaining the family or guests Oh did I tell you about the backyard? It's a place of COMFORT and SOLACE! The focal point of this yard is the astonishing WATERFALL, a covered patio, a new gazebo, a new flagstone patio, lots of entertainment areas, a pad for additional storage if needed, and raised garden grow boxes to excite the gardener in each of us. Solar panels installed in 2017 keep the power bill at a ridiculously low $11-12 a month! You'll appreciate the countless HOA amenities are amazing. ENJOY a walk on the well-maintained walking trails, go for a SWIM or sunbathe by the heated community pool. The CLUBHOUSE is great for entertaining and large gatherings. Or you can picnic and play with the kids at any of the parks, pavilion, or tennis and basketball courts for MORE family fun! Centrally located and minutes from I-215 and Bangerter Highway, 20 minutes to the airport and downtown. The home is near Jordan Landing offering theaters, dining, shopping & entertainment. SELLER IMPROVEMENTS: - New kitchen appliances: refrigerator, electric cooktop (gas is available) double ovens, dishwasher (2020) - New furnace air filter (2022) - New AC (2022) - New gazebo in backyard and flagstone patios (2022) - New insulated garage door with windows and new opener. (2021) - Radon mitigation system (2020) A MUST-SEE that won't last! Once inside you'll want to make it YOUR HOME! OPEN HOUSE SAT APRIL 29 from 11 am- 2 pm.
Location
State UT
County Salt Lake
Area Magna; Taylrsvl; Wvc; Slc
Zoning Single-Family
Direction Easy access off of 6200 South at 3200 West.
Rooms
Basement Full
Main Level Bedrooms 1
Interior
Interior Features Bar: Wet, Bath: Primary, Bath: Sep. Tub/Shower, Closet: Walk-In, Den/Office, Disposal, Jetted Tub, Oven: Double, Range: Countertop, Granite Countertops
Heating Forced Air, Gas: Central
Cooling Central Air
Flooring Carpet, Laminate, Tile
Fireplaces Number 1
Equipment Gazebo, Humidifier, Window Coverings
Fireplace true
Window Features Blinds,Plantation Shutters
Appliance Ceiling Fan, Microwave
Laundry Electric Dryer Hookup, Gas Dryer Hookup
Exterior
Exterior Feature Bay Box Windows, Deck; Covered, Double Pane Windows, Patio: Covered, Porch: Open
Garage Spaces 3.0
Pool Fenced, Heated, In Ground
Community Features Clubhouse
Utilities Available Natural Gas Connected, Electricity Connected, Sewer Connected, Sewer: Public, Water Connected
Amenities Available Barbecue, Biking Trails, Clubhouse, Hiking Trails, On Site Security, Pet Rules, Pets Permitted, Picnic Area, Playground, Pool, Tennis Court(s)
View Y/N Yes
View Mountain(s)
Roof Type Asphalt,Metal
Present Use Single Family
Topography Cul-de-Sac, Curb & Gutter, Fenced: Full, Sidewalks, Sprinkler: Auto-Full, Terrain, Flat, View: Mountain, Drip Irrigation: Auto-Part
Accessibility Accessible Doors
Porch Covered, Porch: Open
Total Parking Spaces 6
Private Pool true
Building
Lot Description Cul-De-Sac, Curb & Gutter, Fenced: Full, Sidewalks, Sprinkler: Auto-Full, View: Mountain, Drip Irrigation: Auto-Part
Faces North
Story 2
Sewer Sewer: Connected, Sewer: Public
Water Culinary
Solar Panels Owned
Structure Type Stone,Stucco
New Construction No
Construction Status Blt./Standing
Schools
Elementary Schools Bennion
Middle Schools Bennion
High Schools Taylorsville
School District Granite
Others
HOA Name Ivory Highlands -FCS Mgmt
Senior Community No
Tax ID 21-21-152-021
Acceptable Financing Cash, Conventional, FHA, VA Loan
Horse Property No
Listing Terms Cash, Conventional, FHA, VA Loan
Financing Conventional
Solar Panels Ownership Owned
Read Less Info
Want to know what your home might be worth? Contact us for a FREE valuation!

Our team is ready to help you sell your home for the highest possible price ASAP
Bought with Realtypath LLC (Fidelity St George)
GET MORE INFORMATION




