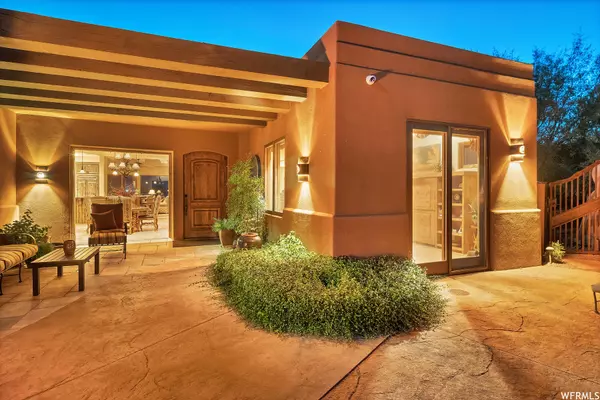For more information regarding the value of a property, please contact us for a free consultation.
Key Details
Sold Price $1,800,000
Property Type Single Family Home
Sub Type Single Family Residence
Listing Status Sold
Purchase Type For Sale
Square Footage 4,841 sqft
Price per Sqft $371
Subdivision Kachina Springs East
MLS Listing ID 1846405
Sold Date 05/22/23
Style Rambler/Ranch
Bedrooms 5
Full Baths 4
Half Baths 1
Construction Status Blt./Standing
HOA Fees $595/mo
HOA Y/N Yes
Abv Grd Liv Area 2,923
Year Built 2003
Annual Tax Amount $12,327
Lot Size 4,791 Sqft
Acres 0.11
Lot Dimensions 0.0x0.0x0.0
Property Description
Welcome home to the Entrada lifestyle, surrounded by cascading water features and unobstructed golf course views. You will be captivated by the stunning red rock and Snow Canyon views from the floor to ceiling windows inside or the cozy, covered patios outside. This 2004 Parade Home is situated over the 7th & 8th holes of the newly renovated, award winning Entrada golf course. The gourmet kitchen features Wolf appliances, warming drawer and Sub-Zero refrigerator along with a striking metal range hood. Your friends and family will enjoy multiple gathering areas, either in the courtyard w/the retractable slider and stunning outdoor fire pit or the curved granite counter viewing beautiful water features or watching the golfers. The home is offered fully furnished, including televisions, artwork, knickknacks, 2 golf cars and a Full Equity Entrada Membership. Four ensuite bedrooms w/their own private patios, custom office w/built in wall bed makes the perfect family retreat. Owners have updated the home with a new roof, outdoor built-in bar-b-que w/new stucco and granite top; updated electric shades in great room and master bedroom; Nest system for heating and cooling and alarm system; replaced two HVAC units; new tankless water heater and recirculating hot water system, reverse osmosis system.
Location
State UT
County Washington
Area St. George; Santa Clara; Ivins
Zoning Single-Family
Direction Snow Canyon Parkway North to first Entrada guard gate. Maps and directions are available at the gate.
Rooms
Basement Walk-Out Access
Primary Bedroom Level Floor: 1st
Master Bedroom Floor: 1st
Main Level Bedrooms 2
Interior
Interior Features Alarm: Fire, Alarm: Security, Bar: Wet, Basement Apartment, Bath: Master, Bath: Sep. Tub/Shower, Central Vacuum, Closet: Walk-In, Den/Office, Disposal, Gas Log, Great Room, Jetted Tub, Kitchen: Second, Kitchen: Updated, Oven: Wall, Range: Countertop, Range: Gas, Range/Oven: Built-In, Vaulted Ceilings, Instantaneous Hot Water, Granite Countertops, Video Door Bell(s), Video Camera(s), Smart Thermostat(s)
Heating Gas: Central
Cooling Central Air
Flooring Carpet, Stone, Tile
Fireplaces Number 5
Fireplaces Type Insert
Equipment Alarm System, Fireplace Insert, Hot Tub, Window Coverings
Fireplace true
Window Features Blinds,Full
Appliance Ceiling Fan, Dryer, Gas Grill/BBQ, Microwave, Range Hood, Refrigerator, Satellite Dish, Washer, Water Softener Owned
Laundry Electric Dryer Hookup, Gas Dryer Hookup
Exterior
Exterior Feature Basement Entrance, Double Pane Windows, Entry (Foyer), Lighting, Patio: Covered, Secured Parking, Skylights, Sliding Glass Doors, Walkout
Garage Spaces 3.0
Community Features Clubhouse
Utilities Available Natural Gas Connected, Electricity Connected, Sewer Connected, Sewer: Public, Water Connected
Amenities Available Biking Trails, Clubhouse, Controlled Access, Fire Pit, Gated, Golf Course, Fitness Center, Hiking Trails, Maintenance, On Site Security, Pets Permitted, Pool, Security, Tennis Court(s)
View Y/N Yes
View Lake, Mountain(s), View: Red Rock
Roof Type Flat,Rubber,Membrane
Present Use Single Family
Topography Cul-de-Sac, Curb & Gutter, Fenced: Part, Road: Paved, Secluded Yard, Sidewalks, Sprinkler: Auto-Full, Terrain, Flat, View: Lake, View: Mountain, Adjacent to Golf Course, Drip Irrigation: Auto-Full, Private, View: Red Rock, View: Water
Accessibility Accessible Hallway(s), Accessible Electrical and Environmental Controls, Accessible Kitchen Appliances, Fully Accessible, Ground Level, Accessible Entrance, Single Level Living
Porch Covered
Total Parking Spaces 3
Private Pool false
Building
Lot Description Cul-De-Sac, Curb & Gutter, Fenced: Part, Road: Paved, Secluded, Sidewalks, Sprinkler: Auto-Full, View: Lake, View: Mountain, Near Golf Course, Drip Irrigation: Auto-Full, Private, View: Red Rock, View: Water
Faces Northeast
Story 2
Sewer Sewer: Connected, Sewer: Public
Water Culinary
Structure Type Stone,Stucco
New Construction No
Construction Status Blt./Standing
Schools
Elementary Schools Coral Cliffs
Middle Schools Snow Canyon Middle
High Schools Snow Canyon
School District Washington
Others
HOA Name Terrawest
HOA Fee Include Maintenance Grounds
Senior Community No
Tax ID SG-KSEE-15
Security Features Fire Alarm,Security System
Acceptable Financing Cash, Conventional
Horse Property No
Listing Terms Cash, Conventional
Financing Conventional
Read Less Info
Want to know what your home might be worth? Contact us for a FREE valuation!

Our team is ready to help you sell your home for the highest possible price ASAP
Bought with Utah Key Real Estate, LLC (Southern)
GET MORE INFORMATION




