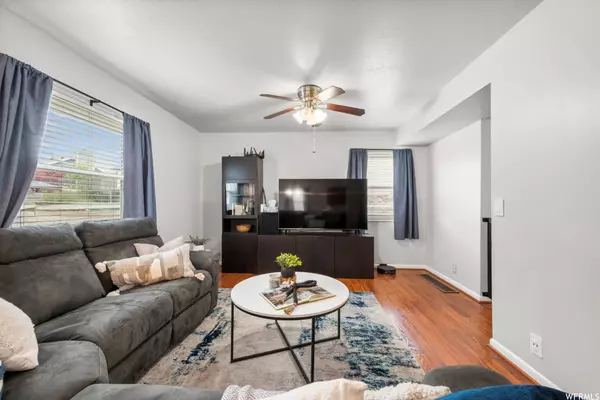For more information regarding the value of a property, please contact us for a free consultation.
Key Details
Property Type Single Family Home
Sub Type Single Family Residence
Listing Status Sold
Purchase Type For Sale
Square Footage 1,864 sqft
Price per Sqft $221
Subdivision Roxborough P U D
MLS Listing ID 1875165
Sold Date 06/16/23
Style Stories: 2
Bedrooms 3
Full Baths 1
Half Baths 1
Construction Status Blt./Standing
HOA Fees $19/qua
HOA Y/N Yes
Abv Grd Liv Area 1,248
Year Built 1984
Annual Tax Amount $2,277
Lot Size 5,662 Sqft
Acres 0.13
Lot Dimensions 0.0x0.0x0.0
Property Sub-Type Single Family Residence
Property Description
This home has been great for the current owners to start out in and now it's time for you TO MAKE IT YOURS! With NEW PAINT and new KITCHEN AND BATHROOM FLOORS and NEW CARPET you can move in right away. It has 3 bedrooms and 1 full bath on the 2nd floor with a half bath and laundry just off the garage for convenience. The master bedroom has a WALK IN CLOSET. The NEW WINDOWS are beautiful and cleaning them is a breeze! It is located JUST STEPS FROM COMMUNITY PARK and picnic area and RV parking! The unfinished basement allows you to ADD LIVING SPACE just the way you want it. It is PLUMBED FOR A BATHROOM. We have included a PRE LISTING INSPECTION REPORT for your reference. Square footage from previous listing.
Location
State UT
County Salt Lake
Area Magna; Taylrsvl; Wvc; Slc
Zoning Single-Family
Rooms
Basement Full
Primary Bedroom Level Floor: 2nd
Master Bedroom Floor: 2nd
Interior
Interior Features Closet: Walk-In, Disposal, Range: Countertop, Range/Oven: Built-In, Smart Thermostat(s)
Heating Gas: Central
Cooling Central Air
Flooring Carpet, Laminate, Linoleum
Fireplace false
Window Features Blinds,Drapes
Appliance Ceiling Fan, Microwave, Range Hood
Laundry Gas Dryer Hookup
Exterior
Exterior Feature Patio: Open
Garage Spaces 2.0
Utilities Available Natural Gas Connected, Electricity Connected, Sewer Connected, Sewer: Public, Water Connected
Amenities Available RV Parking, Pets Permitted, Picnic Area, Playground, Tennis Court(s)
View Y/N No
Roof Type Asphalt
Present Use Single Family
Topography Curb & Gutter, Fenced: Part, Road: Paved, Sprinkler: Auto-Full, Terrain, Flat
Porch Patio: Open
Total Parking Spaces 2
Private Pool false
Building
Lot Description Curb & Gutter, Fenced: Part, Road: Paved, Sprinkler: Auto-Full
Story 3
Sewer Sewer: Connected, Sewer: Public
Water Culinary
Structure Type Aluminum
New Construction No
Construction Status Blt./Standing
Schools
Elementary Schools Truman
Middle Schools Eisenhower
High Schools Granger
School District Granite
Others
HOA Name FCS
Senior Community No
Tax ID 21-04-328-008
Acceptable Financing Cash, Conventional, FHA, VA Loan
Horse Property No
Listing Terms Cash, Conventional, FHA, VA Loan
Financing Conventional
Read Less Info
Want to know what your home might be worth? Contact us for a FREE valuation!

Our team is ready to help you sell your home for the highest possible price ASAP
Bought with Keystone Brokerage LLC



