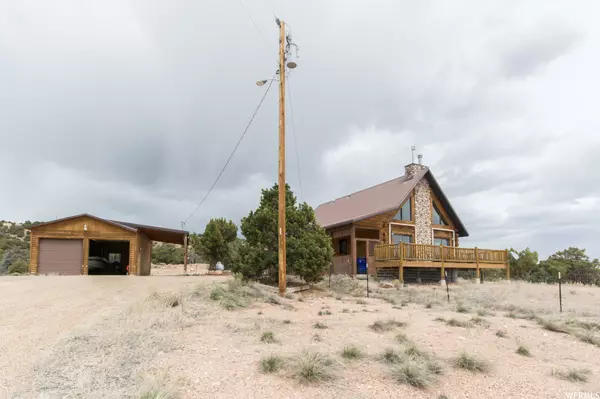For more information regarding the value of a property, please contact us for a free consultation.
Key Details
Property Type Single Family Home
Sub Type Single Family Residence
Listing Status Sold
Purchase Type For Sale
Square Footage 2,424 sqft
Price per Sqft $173
Subdivision Rocky Ridge
MLS Listing ID 1873191
Sold Date 06/13/23
Style Cabin
Bedrooms 3
Full Baths 1
Three Quarter Bath 1
Construction Status Blt./Standing
HOA Y/N No
Abv Grd Liv Area 1,464
Year Built 2006
Annual Tax Amount $4,117
Lot Size 11.530 Acres
Acres 11.53
Lot Dimensions 0.0x0.0x0.0
Property Sub-Type Single Family Residence
Property Description
Escape to the beauty of nature with this stunning cabin on 11.53 acres featuring rustic log siding and a pine interior that exudes the authentic cabin feel. Enjoy the breathtaking views from the large deck with log rails & retractable awnings, perfect for outdoor relaxation. The cabin offers high vaulted ceilings, floor-to-ceiling windows & stone chimney, updated kitchen with granite counters & new appliances, walk-in closet, broadband internet service, central air conditioning, & a walk-out basement with a large family room. It also features an extra tall & deep 4-car garage and covered RV/boat parking with electrical & dump hookups, ensuring ample storage for all your recreational vehicles. Unlimited recreation awaits you with boating, fishing, hunting, ATV, snowmobiling, horseback riding, hiking, biking, and more in the surrounding areas. Take advantage of the proximity to Strawberry & Starvation reservoirs, and Duchesne & Strawberry rivers. Enjoy the amenities of Duchesne City, just a short distance away, while still relishing the serenity of a mountain retreat. This cabin also boasts year-round access with a plowed road, making it the perfect getaway for all seasons. Come experience the tranquility and adventure of this magnificent property.
Location
State UT
County Duchesne
Area Mt Hm; Tlmg; Mytn; Duchsn; Brgl
Zoning Single-Family
Direction For Google Maps - enter 646 N Center Street, 84021. For Apple Maps - enter 646 N 20430 W, 84002.
Rooms
Basement Full, Walk-Out Access
Primary Bedroom Level Floor: 2nd
Master Bedroom Floor: 2nd
Main Level Bedrooms 1
Interior
Interior Features Bath: Master, Closet: Walk-In, Disposal, Great Room, Kitchen: Updated, Range/Oven: Free Stdng., Vaulted Ceilings, Granite Countertops, Smart Thermostat(s)
Heating Forced Air, Propane
Cooling Central Air
Flooring Carpet, Laminate, Vinyl
Fireplaces Number 1
Equipment Window Coverings
Fireplace true
Window Features Blinds
Appliance Ceiling Fan, Microwave, Refrigerator, Satellite Dish
Laundry Electric Dryer Hookup
Exterior
Exterior Feature Awning(s), Basement Entrance, Double Pane Windows, Out Buildings, Lighting, Porch: Open, Sliding Glass Doors, Walkout
Garage Spaces 4.0
Carport Spaces 1
Utilities Available Electricity Connected, Sewer: Septic Tank, Water Connected
View Y/N Yes
View Mountain(s), Valley
Roof Type Metal,Pitched
Present Use Single Family
Topography Road: Paved, Terrain, Flat, Terrain: Grad Slope, View: Mountain, View: Valley, Wooded, Private
Porch Porch: Open
Total Parking Spaces 5
Private Pool false
Building
Lot Description Road: Paved, Terrain: Grad Slope, View: Mountain, View: Valley, Wooded, Private
Faces South
Story 3
Sewer Septic Tank
Water Culinary
Structure Type Log
New Construction No
Construction Status Blt./Standing
Schools
Elementary Schools Duchesne
Middle Schools None/Other
High Schools Duchesne
School District Duchesne
Others
Senior Community No
Tax ID 00-0032-8010
Acceptable Financing Cash, Conventional
Horse Property No
Listing Terms Cash, Conventional
Financing VA
Read Less Info
Want to know what your home might be worth? Contact us for a FREE valuation!

Our team is ready to help you sell your home for the highest possible price ASAP
Bought with RANLife Real Estate Inc



