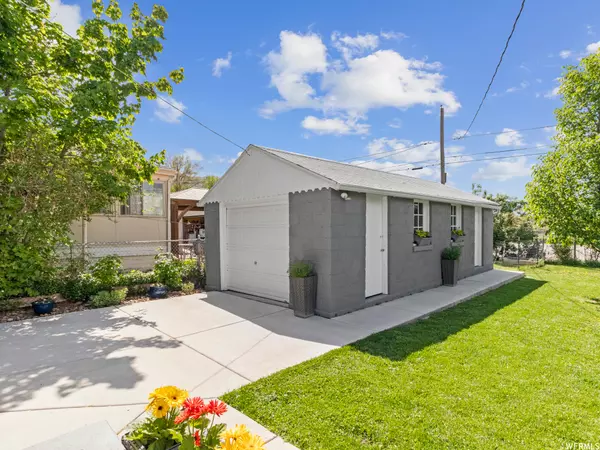For more information regarding the value of a property, please contact us for a free consultation.
Key Details
Sold Price $638,000
Property Type Single Family Home
Sub Type Single Family Residence
Listing Status Sold
Purchase Type For Sale
Square Footage 1,750 sqft
Price per Sqft $364
Subdivision Bonneville Garden
MLS Listing ID 1877594
Sold Date 07/05/23
Style Bungalow/Cottage
Bedrooms 3
Full Baths 1
Construction Status Blt./Standing
HOA Y/N No
Abv Grd Liv Area 875
Year Built 1944
Annual Tax Amount $3,185
Lot Size 6,098 Sqft
Acres 0.14
Lot Dimensions 0.0x0.0x0.0
Property Description
*view matterport tour* LOCATION location location. Upper Sugarhouse. Wonderful Walking Community to shops & local coffee, plus. Elementary school & park right in your backyard. Garden has already been planted for the season, see attached for list of veggies & flowers planted. Induction cooktop, safer & outperforms electric. Bosch dishwasher. Granite countertops. Super Cute. Family room downstairs. 1 car garage with separate entry to room that could be used for gardening or tools. Sellers request at least 1 hr notice for showing. All appliances stay. Beautiful Sky & Mountain views out back windows. Roof 7 years old. Space in Basement to add another Bathroom and possibly an another bedroom.**KEEP THE GATE AT DRIVE CLOSED/SHUT, DONT LET THE BUNNY OUT, THANKS
Location
State UT
County Salt Lake
Area Salt Lake City; Ft Douglas
Rooms
Basement Full
Primary Bedroom Level Floor: 1st
Master Bedroom Floor: 1st
Main Level Bedrooms 2
Interior
Interior Features Disposal, Kitchen: Updated, Granite Countertops, Smart Thermostat(s)
Heating Forced Air, Gas: Central
Cooling Central Air
Flooring Carpet, Hardwood, Tile
Equipment Window Coverings
Fireplace false
Window Features Blinds,Part
Appliance Dryer, Microwave, Refrigerator, Washer
Laundry Electric Dryer Hookup
Exterior
Exterior Feature Bay Box Windows, Double Pane Windows, Storm Doors
Garage Spaces 1.0
Utilities Available Natural Gas Connected, Electricity Connected, Sewer Connected, Sewer: Public, Water Connected
View Y/N Yes
View Mountain(s)
Roof Type Asphalt
Present Use Single Family
Topography Curb & Gutter, Fenced: Full, Road: Paved, Sidewalks, Sprinkler: Auto-Full, Terrain, Flat, View: Mountain
Total Parking Spaces 5
Private Pool false
Building
Lot Description Curb & Gutter, Fenced: Full, Road: Paved, Sidewalks, Sprinkler: Auto-Full, View: Mountain
Faces North
Story 2
Sewer Sewer: Connected, Sewer: Public
Water Culinary
Structure Type Brick
New Construction No
Construction Status Blt./Standing
Schools
Elementary Schools Dilworth
Middle Schools Hillside
High Schools Highland
School District Salt Lake
Others
Senior Community No
Tax ID 16-15-376-002
Acceptable Financing Cash, Conventional, VA Loan
Horse Property No
Listing Terms Cash, Conventional, VA Loan
Financing Conventional
Read Less Info
Want to know what your home might be worth? Contact us for a FREE valuation!

Our team is ready to help you sell your home for the highest possible price ASAP
Bought with Windermere Real Estate (Park City)
GET MORE INFORMATION




