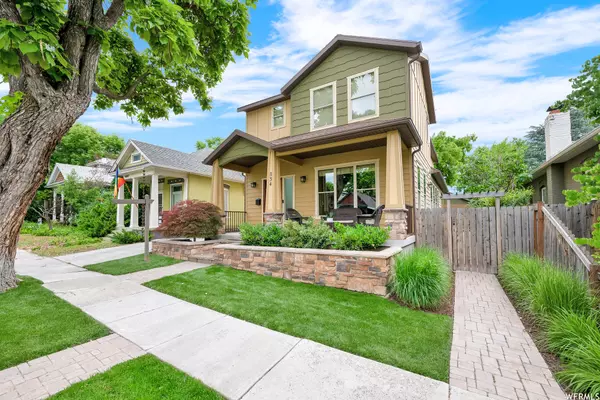For more information regarding the value of a property, please contact us for a free consultation.
Key Details
Sold Price $1,200,000
Property Type Single Family Home
Sub Type Single Family Residence
Listing Status Sold
Purchase Type For Sale
Square Footage 3,114 sqft
Price per Sqft $385
Subdivision South Lawn
MLS Listing ID 1881812
Sold Date 07/14/23
Style Stories: 2
Bedrooms 5
Full Baths 4
Half Baths 1
Construction Status Blt./Standing
HOA Y/N No
Abv Grd Liv Area 2,200
Year Built 2008
Annual Tax Amount $5,491
Lot Size 4,791 Sqft
Acres 0.11
Lot Dimensions 0.0x0.0x0.0
Property Description
Dream two-story craftsman in the heart of Sugarhouse. This beautiful residence was built in 2008 and features just under 3200 square feet of fully finished living space ready for move-in. Gorgeous (recently refinished) bamboo flooring on the main level, recessed lighting, center skylight in the great room and the windows that surround the main level bring all the beautiful landscaping and natural light into the home. The great room features a twenty foot ceiling, beautiful kitchen with custom cabinetry, granite countertops, new stainless steel Frigidaire and Whirlpool appliances (all included) island and pendant lighting, under-cabinet lighting, walk-in pantry and powder room off the beautiful formal living room. There is a main level suite, perfect for a guest room or home office, equipped with its own full bath. Upstairs includes the primary suite with walk-in closet and spa-like bath, double sinks, deep soaking tub and separate shower. Two additional bedrooms and convenient upper level laundry. (washer and dryer are also included in the sale) The lower level, which was finished in 2018 includes cork flooring, family room with wet bar with under-cabinet lighting, including built-in dual temperature beverage fridge. A full bath with radiant heated floor, additional bedroom and awesome theatre room round out the amenities on this level. The theatre room includes mounted flat screen TV, full speaker system, four bar stools and four power reclining leather theatre chairs. Perfect for movie night and catching all your favorite sporting events. The backyard space for this gorgeous home is where everyone will want to be. It's incredibly private and quiet. You're surrounded by huge mature trees, beautiful landscaping, planter boxes and a custom paver patio. Grill and dine outside on the raised patio and roast marshmallows around the fire pit. The two-car garage (with alleyway access) is so spacious and includes a significant amount of upper level storage, accessed by the convenient pull-down ladder. (there is an additional parking spot adjacent to the garage) The HVAC system was replaced in 2015 with high-efficiency furnace, variable speed AC, and whole home humidifier and electronic air-filter. Watts immediate hot water circulation pump also installed. All three floors have separate thermostats for maximum temperature control and comfort. If all this isn't enough, the location will impress. Walkable to 9th and 9th eateries, gelato and retail as well as beautiful Liberty Park. It's a five minute drive to downtown Salt Lake City and a large popular dog park is right at the end of the street.The neighborhood strolling, biking and scootering opportunities are sheer perfection. Showings to begin at the Open house on Saturday June 10th from 11am to 2pm and on Sunday from 11am to 1pm.
Location
State UT
County Salt Lake
Area Salt Lake City; So. Salt Lake
Zoning Single-Family
Rooms
Basement Full, Partial
Main Level Bedrooms 1
Interior
Interior Features See Remarks, Bar: Wet, Bath: Master, Bath: Sep. Tub/Shower, Closet: Walk-In, Disposal, Great Room, Oven: Gas, Range: Gas, Range/Oven: Built-In, Vaulted Ceilings, Instantaneous Hot Water, Granite Countertops, Theater Room, Video Door Bell(s)
Heating Forced Air, Gas: Central, Radiant Floor
Cooling Central Air
Flooring Carpet, Tile, Bamboo, Cork
Fireplaces Number 1
Fireplaces Type Insert
Equipment Fireplace Insert, Window Coverings
Fireplace true
Window Features Blinds,Shades
Appliance Dryer, Microwave, Refrigerator, Washer
Laundry Gas Dryer Hookup
Exterior
Exterior Feature Lighting, Secured Parking, Skylights, Patio: Open
Garage Spaces 2.0
Utilities Available Natural Gas Connected, Electricity Connected, Sewer Connected, Sewer: Public, Water Connected
View Y/N No
Roof Type Asphalt
Present Use Single Family
Topography Curb & Gutter, Fenced: Full, Sidewalks, Sprinkler: Auto-Full, Private
Porch Patio: Open
Total Parking Spaces 3
Private Pool false
Building
Lot Description Curb & Gutter, Fenced: Full, Sidewalks, Sprinkler: Auto-Full, Private
Story 3
Sewer Sewer: Connected, Sewer: Public
Water Culinary
Structure Type Clapboard/Masonite
New Construction No
Construction Status Blt./Standing
Schools
Elementary Schools Emerson
Middle Schools Clayton
High Schools East
School District Salt Lake
Others
Senior Community No
Tax ID 16-17-127-008
Acceptable Financing Cash, Conventional
Horse Property No
Listing Terms Cash, Conventional
Financing Conventional
Read Less Info
Want to know what your home might be worth? Contact us for a FREE valuation!

Our team is ready to help you sell your home for the highest possible price ASAP
Bought with Berkshire Hathaway HomeServices Utah Properties (Salt Lake)
GET MORE INFORMATION




