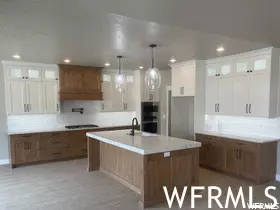For more information regarding the value of a property, please contact us for a free consultation.
Key Details
Property Type Single Family Home
Sub Type Single Family Residence
Listing Status Sold
Purchase Type For Sale
Square Footage 4,085 sqft
Price per Sqft $195
Subdivision George R Weeks Subdi
MLS Listing ID 1882791
Sold Date 07/25/23
Style Rambler/Ranch
Bedrooms 4
Full Baths 2
Half Baths 1
Construction Status Blt./Standing
HOA Y/N No
Abv Grd Liv Area 1,918
Year Built 2023
Annual Tax Amount $2,500
Lot Size 0.360 Acres
Acres 0.36
Lot Dimensions 92.0x0.0x0.0
Property Sub-Type Single Family Residence
Property Description
MOTIVATED SELLER! Fabulous Custom Home with all the extras! Family Room in Basement can be adjusted to add one more bedroom. Seller is willing to convert to if wanted for no additional charge. DREAM KITCHEN AND BUTLER'S PANTRY! Gas Cooktop stove/wall oven/ custom wood hood. Upgraded custom cabinets with quartz and granite countertops. Custom mantle with natural rock fireplace. LVP Flooring. Enormous covered patio. Oversized great room! Huge Dining Room. Awesome front porch! Double Deep Garage on single car side. 9' basement with no ducting drops. Gas Stub for fire pit and bbq. Huge Cold storage under front porch. Front needs to be painted.
Location
State UT
County Cache
Area Smithfield; Amalga; Hyde Park
Zoning Single-Family
Rooms
Basement Full
Primary Bedroom Level Floor: 1st
Master Bedroom Floor: 1st
Main Level Bedrooms 2
Interior
Interior Features Oven: Wall, Range: Countertop, Range: Gas, Granite Countertops
Heating Forced Air
Cooling Central Air
Flooring Carpet, Vinyl
Fireplaces Number 2
Fireplace true
Window Features None
Exterior
Exterior Feature Double Pane Windows, Patio: Covered, Porch: Open
Garage Spaces 4.0
Utilities Available Natural Gas Connected, Electricity Connected, Sewer Connected, Water Connected
View Y/N Yes
View Mountain(s), Valley
Roof Type Asphalt
Present Use Single Family
Topography Terrain: Grad Slope, View: Mountain, View: Valley
Accessibility Accessible Hallway(s)
Porch Covered, Porch: Open
Total Parking Spaces 4
Private Pool false
Building
Lot Description Terrain: Grad Slope, View: Mountain, View: Valley
Faces West
Story 2
Sewer Sewer: Connected
Water Culinary
Structure Type Clapboard/Masonite,Stone
New Construction No
Construction Status Blt./Standing
Schools
Elementary Schools Birch Creek
Middle Schools North Cache
High Schools Sky View
School District Cache
Others
Senior Community No
Tax ID 08-205-0011
Ownership Agent Owned
Acceptable Financing Cash, Conventional
Horse Property No
Listing Terms Cash, Conventional
Financing Conventional
Read Less Info
Want to know what your home might be worth? Contact us for a FREE valuation!

Our team is ready to help you sell your home for the highest possible price ASAP
Bought with Parker Real Estate Services, PC
GET MORE INFORMATION




