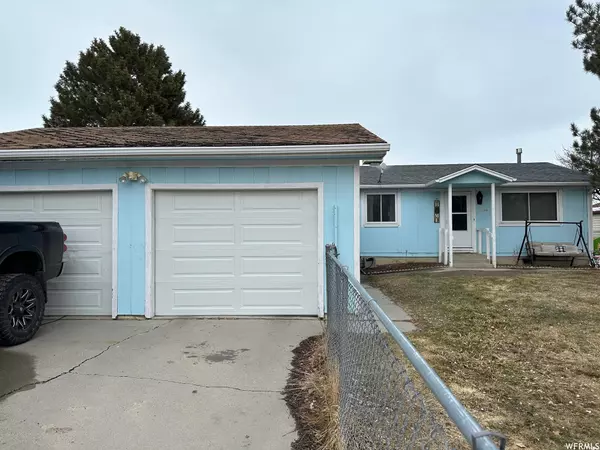For more information regarding the value of a property, please contact us for a free consultation.
Key Details
Property Type Single Family Home
Sub Type Single Family Residence
Listing Status Sold
Purchase Type For Sale
Square Footage 2,016 sqft
Price per Sqft $111
Subdivision The Coves
MLS Listing ID 1866661
Sold Date 08/01/23
Style Rambler/Ranch
Bedrooms 3
Three Quarter Bath 1
Construction Status Blt./Standing
HOA Y/N No
Abv Grd Liv Area 1,008
Year Built 1976
Annual Tax Amount $2,322
Lot Size 8,276 Sqft
Acres 0.19
Lot Dimensions 76.0x114.1x76.3
Property Sub-Type Single Family Residence
Property Description
The minute you walk through the door you will feel the welcome of being home. This 3 bedroom, 1 bathroom, main level living is situated in the perfect spot, walking distance to Carbon County's mountain side, with a two car garage. This home is perfect for anyone who is looking for a mountain retreat that is close enough to home to enjoy the best of both worlds. The spacious two car garage provides plenty of room for two cars, or can be used for extra storage space. The three bedrooms are spacious, and the bathroom is updated with modern amenities. The exterior of the home is painted in a beautiful blue color and the backyard has plenty of room for outdoor activities with luscious peach, crabapple trees, and a blackberry bush. This home is perfect for the anyone looking for small town main stream, or for anyone looking for a quiet home away from the hustle and bustle of city life. The main house has a roof was installed in 2021. Square footage figures are provided as a courtesy estimate only and were obtained from county records. Buyer is advised to obtain an independent measurement.
Location
State UT
County Carbon
Area Price; Carbonville
Zoning Single-Family
Rooms
Basement Full, Partial
Main Level Bedrooms 3
Interior
Interior Features Bath: Sep. Tub/Shower, Closet: Walk-In, Disposal, Range/Oven: Free Stdng.
Heating Forced Air
Cooling Evaporative Cooling
Flooring Carpet, Tile, Vinyl
Fireplace false
Window Features Drapes
Appliance Ceiling Fan, Microwave, Range Hood, Refrigerator
Laundry Electric Dryer Hookup, Gas Dryer Hookup
Exterior
Exterior Feature Double Pane Windows, Porch: Open
Garage Spaces 2.0
Utilities Available Natural Gas Connected, Electricity Connected, Sewer Connected, Water Connected
View Y/N No
Roof Type Asphalt
Present Use Single Family
Topography Curb & Gutter, Fenced: Full, Sidewalks, Sprinkler: Auto-Full, Terrain, Flat, Terrain: Mountain
Accessibility Accessible Doors, Accessible Hallway(s), Grip-Accessible Features, Single Level Living
Porch Porch: Open
Total Parking Spaces 2
Private Pool false
Building
Lot Description Curb & Gutter, Fenced: Full, Sidewalks, Sprinkler: Auto-Full, Terrain: Mountain
Faces Southwest
Story 2
Sewer Sewer: Connected
Water Culinary
Structure Type Clapboard/Masonite
New Construction No
Construction Status Blt./Standing
Schools
Elementary Schools Castle Heights
Middle Schools Mont Harmon
High Schools Carbon
School District Carbon
Others
Senior Community No
Tax ID 01-1723-0006
Acceptable Financing Cash, Conventional, FHA, VA Loan, USDA Rural Development
Horse Property No
Listing Terms Cash, Conventional, FHA, VA Loan, USDA Rural Development
Financing Conventional
Read Less Info
Want to know what your home might be worth? Contact us for a FREE valuation!

Our team is ready to help you sell your home for the highest possible price ASAP
Bought with Team Plus Realty of Utah, LLC
GET MORE INFORMATION




