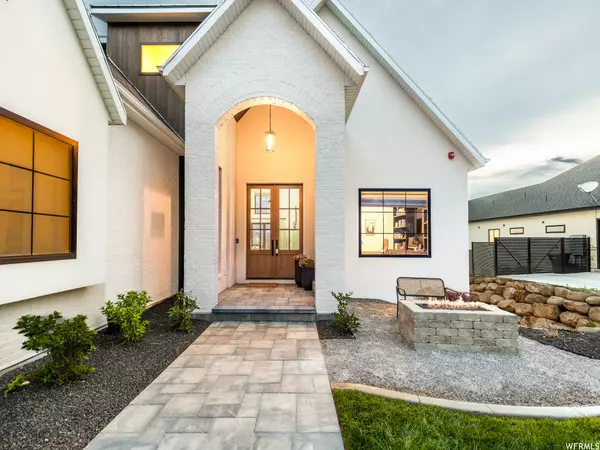For more information regarding the value of a property, please contact us for a free consultation.
Key Details
Property Type Single Family Home
Sub Type Single Family Residence
Listing Status Sold
Purchase Type For Sale
Square Footage 12,128 sqft
Price per Sqft $324
Subdivision Lambert Park Estates
MLS Listing ID 1882965
Sold Date 08/08/23
Style Stories: 2
Bedrooms 6
Full Baths 4
Half Baths 1
Construction Status Blt./Standing
HOA Fees $50/mo
HOA Y/N Yes
Abv Grd Liv Area 4,660
Year Built 2022
Annual Tax Amount $8,482
Lot Size 0.560 Acres
Acres 0.56
Lot Dimensions 0.0x0.0x0.0
Property Sub-Type Single Family Residence
Property Description
SELLER FINANCING available with 12% down, 5.95% interest, monthly payment $22,000, loan balance due in 5 years. Jaw dropping unobstructed views seen throughout this home. This thoughtfully designed custom home, located above Lambert Park in Alpine, provides magnificent views of the mountains, Utah Valley and Lake. Every detail of the home was carefully thought out for enjoying family gatherings and entertaining friends. The main floor stand out is the great room with a 20-foot ceiling and a wall of windows showcasing its breathtaking views. The kitchen is a chef's dream, featuring Signature appliances, honed porcelain countertop and oversized island. The butler's pantry is complete with a pebble ice machine, 2nd refrigerator, sink and rolling ladder. The great room and dining room open out to a massive, covered deck. The primary suite & two offices are also on the main floor. The primary suite has its own access to the covered deck. It has a luxurious bathroom including a polished plaster wet room with Moen controlled multiple shower heads and a free-standing tub. The walk-in closet has built-in cabinets and drawers. Upstairs is a large loft overlooking the great room. It has lots of custom cabinetry, built-in desks, and a wall of bookcases. One bookcase opens to a secret room. Two more bedrooms and a bathroom are also upstairs. Downstairs in the basement is a large family room and more amazing views. It was also designed for enjoying family time with a large kitchenette complete with 2 refrigerated beverage drawers, a large island with sink, a game table area and built-in upholstered seating area. The guest suite has an ensuite bathroom, walk-in closet and its own access out to the backyard and covered patio. The basement has two more bedrooms, a jack and jill bathroom and washing machine & dryer. The lower basement has a large rec room with 20-ft ceilings and water bottle filling station. It is great for sports, workouts or kids playroom. App controlled speakers are in the great room, game room, rec room, primary bedroom, covered deck and covered patio. 3-D Matterport tour can be seen by clicking View Tour above.
Location
State UT
County Utah
Area Alpine
Zoning Single-Family
Rooms
Basement Entrance, Full, Walk-Out Access
Primary Bedroom Level Floor: 1st
Master Bedroom Floor: 1st
Main Level Bedrooms 1
Interior
Interior Features Closet: Walk-In, Den/Office, Disposal, Gas Log, Oven: Double, Oven: Gas, Range: Gas, Vaulted Ceilings, Video Door Bell(s)
Heating Gas: Central
Cooling Central Air
Flooring Carpet, Hardwood, Tile
Fireplaces Number 1
Equipment Window Coverings
Fireplace true
Window Features Drapes,Shades
Appliance Ceiling Fan, Dryer, Microwave, Refrigerator, Washer, Water Softener Owned
Laundry Gas Dryer Hookup
Exterior
Exterior Feature Balcony, Basement Entrance, Deck; Covered, Double Pane Windows, Entry (Foyer), Patio: Covered, Sliding Glass Doors, Walkout
Garage Spaces 3.0
Utilities Available Natural Gas Connected, Electricity Connected, Sewer Connected, Water Connected
View Y/N Yes
View Lake, Mountain(s)
Present Use Single Family
Topography Sprinkler: Auto-Full, View: Lake, View: Mountain, Drip Irrigation: Auto-Full
Porch Covered
Total Parking Spaces 3
Private Pool false
Building
Lot Description Sprinkler: Auto-Full, View: Lake, View: Mountain, Drip Irrigation: Auto-Full
Faces East
Story 4
Sewer Sewer: Connected
Water Culinary
Structure Type Brick,Stucco
New Construction No
Construction Status Blt./Standing
Schools
Elementary Schools Alpine
Middle Schools Timberline
High Schools Lone Peak
School District Alpine
Others
HOA Name Advantage Management
Senior Community No
Tax ID 35-692-0018
Acceptable Financing Cash, Conventional, Seller Finance
Horse Property No
Listing Terms Cash, Conventional, Seller Finance
Financing Seller Financing
Read Less Info
Want to know what your home might be worth? Contact us for a FREE valuation!

Our team is ready to help you sell your home for the highest possible price ASAP
Bought with KW WESTFIELD



