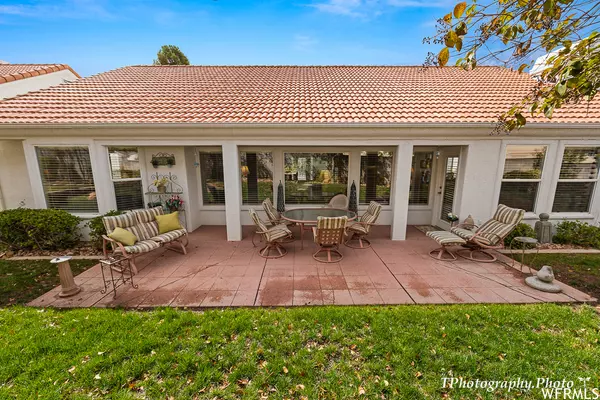For more information regarding the value of a property, please contact us for a free consultation.
Key Details
Sold Price $475,000
Property Type Townhouse
Sub Type Townhouse
Listing Status Sold
Purchase Type For Sale
Square Footage 2,103 sqft
Price per Sqft $225
Subdivision Vista Del Sol
MLS Listing ID 1865087
Sold Date 05/21/23
Style Rambler/Ranch
Bedrooms 3
Full Baths 1
Half Baths 1
Three Quarter Bath 1
Construction Status Blt./Standing
HOA Fees $231/mo
HOA Y/N Yes
Abv Grd Liv Area 2,103
Year Built 1993
Annual Tax Amount $1,705
Lot Size 3,920 Sqft
Acres 0.09
Lot Dimensions 0.0x0.0x0.0
Property Description
Seeking the home that encompasses the authentic St. George lifestyle? It's here at the coveted Vista Del Sol. Live a life of ease, peace and quiet enjoyment whether part or full time. A FULL & COMPLETE REMODEL including the plumbing literally make this a move-in-ready home. All it's lacking is you who appreciates zero work to make it yours. 3 generous bedrooms PLUS an office/den, 2.5 baths, HUGE living and family rooms once separated now adjoin, a kitchen favorite of Rachel Ray, along with light, bright colors and big windows. Amenities include INDOOR year round pool, clubhouse & tennis court. As an ADDED BONUS, there's a full back up generator for this home. When any outage occurs, this home will be the only one lit up and fully functional.
Location
State UT
County Washington
Area St. George; Santa Clara; Ivins
Zoning Single-Family
Direction Valley View Dr. to entrance into Vista Del Sol. Take immediate right. Road bends to left. #40 is on the right side. Sign in front.
Rooms
Basement Slab
Primary Bedroom Level Floor: 1st
Master Bedroom Floor: 1st
Main Level Bedrooms 3
Interior
Interior Features Bar: Dry, Bath: Master, Closet: Walk-In, Den/Office, Disposal, Gas Log, Great Room, Vaulted Ceilings
Heating Gas: Central
Cooling Central Air
Flooring Carpet, Tile
Fireplaces Number 1
Equipment Window Coverings
Fireplace true
Window Features Blinds
Appliance Ceiling Fan, Microwave, Water Softener Owned
Laundry Gas Dryer Hookup
Exterior
Exterior Feature Double Pane Windows, Entry (Foyer), Lighting, Patio: Covered
Garage Spaces 2.0
Pool Gunite, In Ground, Indoor, With Spa
Community Features Clubhouse
Utilities Available Natural Gas Connected, Electricity Connected, Sewer Connected, Sewer: Public, Water Connected
Amenities Available Clubhouse, Pool, Spa/Hot Tub, Tennis Court(s)
View Y/N No
Roof Type Tile
Present Use Residential
Topography Road: Paved, Sprinkler: Auto-Full, Terrain, Flat, Drip Irrigation: Auto-Full
Accessibility Ground Level, Single Level Living
Porch Covered
Total Parking Spaces 2
Private Pool true
Building
Lot Description Road: Paved, Sprinkler: Auto-Full, Drip Irrigation: Auto-Full
Faces South
Story 1
Sewer Sewer: Connected, Sewer: Public
Water Culinary
Structure Type Stucco
New Construction No
Construction Status Blt./Standing
Schools
Elementary Schools Sunset
Middle Schools Snow Canyon Middle
High Schools Snow Canyon
School District Washington
Others
HOA Name Terra West
Senior Community Yes
Tax ID SG-VDST-2-40
Acceptable Financing Cash, Conventional, FHA
Horse Property No
Listing Terms Cash, Conventional, FHA
Financing Other
Read Less Info
Want to know what your home might be worth? Contact us for a FREE valuation!

Our team is ready to help you sell your home for the highest possible price ASAP
Bought with NON-MLS
GET MORE INFORMATION




