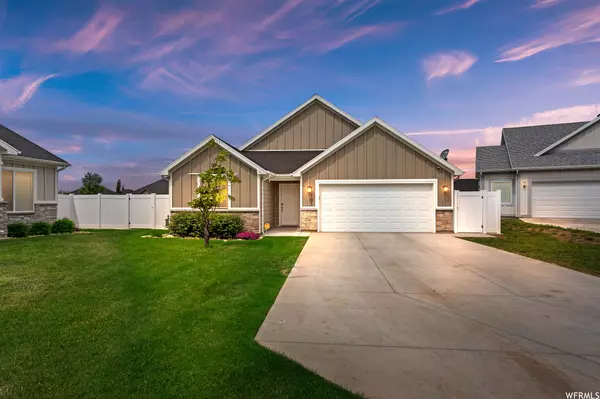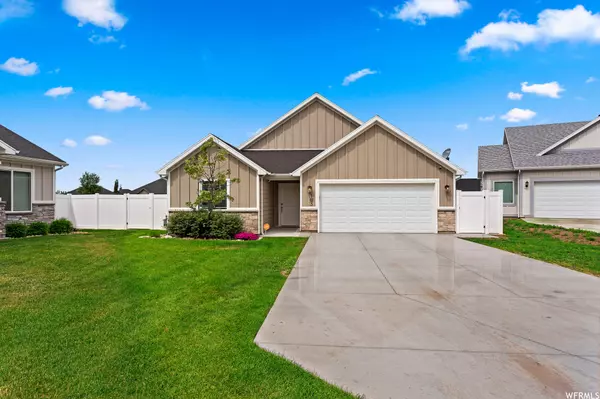For more information regarding the value of a property, please contact us for a free consultation.
Key Details
Sold Price $450,000
Property Type Single Family Home
Sub Type Single Family Residence
Listing Status Sold
Purchase Type For Sale
Square Footage 1,500 sqft
Price per Sqft $300
Subdivision Prominence Point
MLS Listing ID 1880948
Sold Date 08/16/23
Style Patio Home
Bedrooms 3
Full Baths 1
Three Quarter Bath 1
Construction Status Blt./Standing
HOA Fees $146/mo
HOA Y/N Yes
Abv Grd Liv Area 1,500
Year Built 2020
Annual Tax Amount $2,593
Lot Size 0.420 Acres
Acres 0.42
Lot Dimensions 0.0x0.0x0.0
Property Description
This beautiful and well maintained home features maintenance free living with full yard care and snow removal, as part of the 55+ Patio Homes of the Village at Prominence Point. Still like new and completely move-in-ready. You'll love the neutral colors, lots of light, open flow, master bedroom ensuite with a large shower and walk-in closet, open concept kitchen/dining/living room and striking fireplace. Walk out from your kitchen to a patio and fully enclosed backyard, the largest in the community. Storage can be found in ample closets and garage. Beautiful mountain views. Located in the heart of North Ogden near grocery/dining/gas, trails and quick access to skiing. Clubhouse, gym, pool, pickleball courts, walking trail and playground are currently under construction and expected to be complete Summer 2024. All kitchen appliances stay and a new JellyFish exterior lighting system is included.
Location
State UT
County Weber
Area Ogdn; Farrw; Hrsvl; Pln Cty.
Zoning Single-Family
Direction GPS may say Ogden 84414.
Rooms
Basement None
Primary Bedroom Level Floor: 1st
Master Bedroom Floor: 1st
Main Level Bedrooms 3
Interior
Interior Features Alarm: Security, Closet: Walk-In, Disposal, Silestone Countertops
Heating Forced Air, Gas: Central
Cooling Central Air
Flooring Carpet
Fireplaces Number 1
Equipment Alarm System
Fireplace true
Window Features Blinds,Drapes
Appliance Microwave
Exterior
Exterior Feature Double Pane Windows, Walkout
Garage Spaces 2.0
Utilities Available Natural Gas Connected, Electricity Connected, Sewer Connected, Water Connected
Amenities Available Other, Maintenance, Pets Permitted, Snow Removal
View Y/N Yes
View Mountain(s)
Roof Type Asphalt
Present Use Single Family
Topography Curb & Gutter, Fenced: Full, Sprinkler: Auto-Full, Terrain, Flat, View: Mountain
Accessibility Accessible Entrance, Single Level Living
Total Parking Spaces 6
Private Pool false
Building
Lot Description Curb & Gutter, Fenced: Full, Sprinkler: Auto-Full, View: Mountain
Faces East
Story 1
Sewer Sewer: Connected
Water Culinary
Structure Type Stone,Cement Siding
New Construction No
Construction Status Blt./Standing
Schools
Elementary Schools Green Acres
Middle Schools Orion
High Schools Weber
School District Weber
Others
HOA Name Welch Randall
HOA Fee Include Maintenance Grounds
Senior Community Yes
Tax ID 11-427-0040
Security Features Security System
Acceptable Financing Cash, Conventional, FHA, VA Loan
Horse Property No
Listing Terms Cash, Conventional, FHA, VA Loan
Financing Conventional
Read Less Info
Want to know what your home might be worth? Contact us for a FREE valuation!

Our team is ready to help you sell your home for the highest possible price ASAP
Bought with Davenport Consulting PLLC
GET MORE INFORMATION




