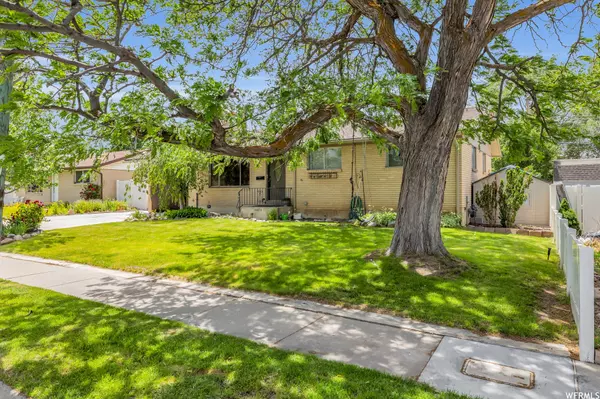For more information regarding the value of a property, please contact us for a free consultation.
Key Details
Sold Price $466,000
Property Type Single Family Home
Sub Type Single Family Residence
Listing Status Sold
Purchase Type For Sale
Square Footage 2,184 sqft
Price per Sqft $213
Subdivision White City
MLS Listing ID 1884847
Sold Date 08/23/23
Style Rambler/Ranch
Bedrooms 5
Full Baths 1
Half Baths 1
Three Quarter Bath 1
Construction Status Blt./Standing
HOA Y/N No
Abv Grd Liv Area 1,092
Year Built 1967
Annual Tax Amount $2,587
Lot Size 7,840 Sqft
Acres 0.18
Lot Dimensions 0.0x0.0x0.0
Property Sub-Type Single Family Residence
Property Description
***This home has been featured on ABC4 Utah's Real Estate Essentials.*** This single-family home is now available and offers an ideal location just minutes away from shopping centers and the freeway. With 5 bedrooms and 2 1/2 baths, this spacious residence is perfect for those who desire ample space and room for various activities. The basement of this home has been thoughtfully renovated, and there is potential to convert the existing half bath into a full bath, adding even more convenience. You'll find plenty of storage throughout the kitchen and basement, making it easy to keep your belongings organized. Whether you enjoy crafting, working on projects, or sewing, there are designated spaces in the basement to accommodate your hobbies and passions. The fully landscaped front and back yards feature a sprinkler system, ensuring that your lawn and garden remain lush and vibrant. The backyard is generously sized and fully fenced, offering privacy and space for outdoor enjoyment. Square footage figures are provided as a courtesy estimate only and were obtained from Tax Data. The buyer is advised to obtain an independent measurement.
Location
State UT
County Salt Lake
Area Sandy; Draper; Granite; Wht Cty
Zoning Single-Family
Rooms
Other Rooms Workshop
Basement Full
Main Level Bedrooms 3
Interior
Interior Features Bath: Primary, Den/Office, Gas Log, Oven: Gas, Range: Gas, Range/Oven: Free Stdng.
Heating Electric
Cooling Central Air
Flooring Carpet, Tile
Fireplaces Number 1
Fireplaces Type Insert
Equipment Fireplace Insert, Storage Shed(s), Window Coverings
Fireplace true
Window Features Blinds,Drapes
Appliance Ceiling Fan, Dryer, Refrigerator, Washer
Laundry Electric Dryer Hookup
Exterior
Exterior Feature Awning(s), Double Pane Windows, Lighting, Patio: Covered
Carport Spaces 1
Utilities Available Natural Gas Connected, Electricity Connected
View Y/N No
Roof Type Asphalt
Present Use Single Family
Topography Fenced: Full, Sprinkler: Auto-Full, Terrain, Flat
Porch Covered
Total Parking Spaces 1
Private Pool false
Building
Lot Description Fenced: Full, Sprinkler: Auto-Full
Story 2
Structure Type Brick
New Construction No
Construction Status Blt./Standing
Schools
Elementary Schools Alta View
Middle Schools Eastmont
High Schools Jordan
School District Canyons
Others
Senior Community No
Tax ID 28-17-182-024
Horse Property No
Financing Conventional
Read Less Info
Want to know what your home might be worth? Contact us for a FREE valuation!

Our team is ready to help you sell your home for the highest possible price ASAP
Bought with RANLife Real Estate Inc
GET MORE INFORMATION




