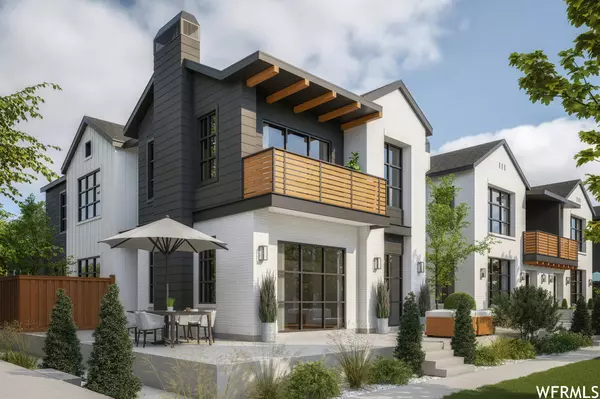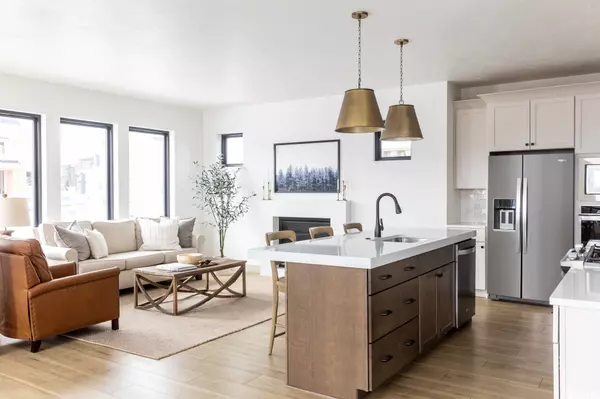For more information regarding the value of a property, please contact us for a free consultation.
Key Details
Property Type Single Family Home
Sub Type Single Family Residence
Listing Status Sold
Purchase Type For Sale
Square Footage 3,678 sqft
Price per Sqft $293
Subdivision Ten700
MLS Listing ID 1873871
Sold Date 08/17/23
Style Tri/Multi-Level
Bedrooms 5
Full Baths 4
Half Baths 1
Construction Status Und. Const.
HOA Fees $30/mo
HOA Y/N Yes
Abv Grd Liv Area 2,449
Year Built 2023
Annual Tax Amount $4,150
Lot Size 3,049 Sqft
Acres 0.07
Lot Dimensions 0.0x0.0x0.0
Property Sub-Type Single Family Residence
Property Description
Experience a new level of living in Highland's premiere Villa's at Ten700! Inspired by the Newport coast and Balboa Island, the Villas at Ten700 deliver the finest in luxury living. With up to 3,700 square feet of living space and 5 bedrooms, these beautiful homes come in three unique floor plans. Whether you want a master on the main, vaulted two story ceilings, or a second story master suite typical of any custom home, Ten700 has a Villa for you. Located in one of the most coveted zip codes in Utah County and front stage to the iconic Mount Timpanogos. This Manchester plan is currently under construction and loaded with luxury features and upgrades. **It also includes a finished basement! Please call for an appointment to select your plan on the lot of your choice.
Location
State UT
County Utah
Area Am Fork; Hlnd; Lehi; Saratog.
Rooms
Basement Daylight, Full
Primary Bedroom Level Floor: 2nd
Master Bedroom Floor: 2nd
Interior
Cooling Central Air
Flooring Carpet, Hardwood, Tile
Fireplaces Number 2
Fireplace true
Laundry Electric Dryer Hookup
Exterior
Exterior Feature Balcony, Deck; Covered
Garage Spaces 2.0
Utilities Available Natural Gas Connected, Electricity Connected, Sewer Connected, Sewer: Public, Water Connected
View Y/N No
Roof Type Asphalt
Present Use Single Family
Total Parking Spaces 2
Private Pool false
Building
Story 3
Sewer Sewer: Connected, Sewer: Public
Water Culinary
Structure Type Asphalt,Brick,Cement Siding
New Construction Yes
Construction Status Und. Const.
Schools
Elementary Schools Highland
Middle Schools Mt Ridge
High Schools Lone Peak
School District Alpine
Others
Senior Community No
Tax ID 53-652-0002
Horse Property No
Financing Conventional
Read Less Info
Want to know what your home might be worth? Contact us for a FREE valuation!

Our team is ready to help you sell your home for the highest possible price ASAP
Bought with NON-MLS
GET MORE INFORMATION




