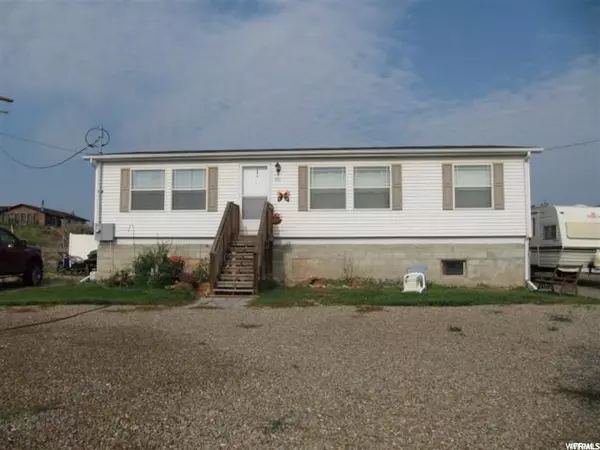For more information regarding the value of a property, please contact us for a free consultation.
Key Details
Property Type Single Family Home
Sub Type Single Family Residence
Listing Status Sold
Purchase Type For Sale
Square Footage 2,376 sqft
Price per Sqft $87
Subdivision Meadow Brooks
MLS Listing ID 1893494
Sold Date 09/18/23
Style Manufactured
Bedrooms 3
Full Baths 2
Construction Status Blt./Standing
HOA Y/N No
Abv Grd Liv Area 1,188
Year Built 2008
Annual Tax Amount $1,300
Lot Size 0.260 Acres
Acres 0.26
Lot Dimensions 95.0x110.0x95.0
Property Sub-Type Single Family Residence
Property Description
Welcome to this beautiful main-level living home that boasts a perfect blend of modern trends and timeless comfort. As you step inside, you'll be greeted by new trendy flooring that sets the stage for the rest of this charming dwelling. The interior has been freshly adorned with clean white paint, creating an inviting and airy atmosphere. The spacious bedrooms feature large windows that not only flood the rooms with natural light but also offer picturesque views of the surrounding landscape, including the stunning mountain vistas visible from the cozy living room. Imagine sitting here, enjoying the breathtaking scenery while relaxing in the comfort of your own home. The kitchen is a delightful haven for culinary enthusiasts, complete with newer appliances and a cute breakfast bar, perfect for quick morning meals or entertaining guests. The master suite is a true sanctuary, with ample space to accommodate a king-size bed and offering the convenience of a walk-in closet and a private master bathroom, ensuring you have all the comfort and privacy you desire. Outside, you'll find a fully fenced yard enveloped by shade trees, creating a private and serene oasis perfect for relaxing, playing, or entertaining. Whether you're hosting a barbecue or simply enjoying some quiet time outdoors, this yard offers endless possibilities for making cherished memories. The icing on the cake is the convenience of viewing this home, as it is easy to show with just an hour's notice. Don't miss out on this wonderful opportunity to experience the peaceful ambiance and luxurious living offered by this main-level living home with its new trendy flooring, fresh white paint, and captivating mountain views. Make this dream home yours today! Square footage figures are provided as a courtesy estimate only. Buyer is advised to obtain an independent measurement
Location
State UT
County Carbon
Area Price; Carbonville
Zoning Single-Family
Rooms
Basement Full
Main Level Bedrooms 3
Interior
Interior Features Bath: Primary, Bath: Sep. Tub/Shower, Closet: Walk-In, Disposal, Range/Oven: Built-In, Vaulted Ceilings
Heating Forced Air, Gas: Central
Cooling Evaporative Cooling
Fireplace false
Window Features Blinds
Appliance Ceiling Fan, Range Hood, Refrigerator
Laundry Electric Dryer Hookup
Exterior
Exterior Feature Basement Entrance, Double Pane Windows, Out Buildings, Patio: Open
Utilities Available Natural Gas Connected, Electricity Connected, Sewer Connected, Water Connected
View Y/N Yes
View Mountain(s)
Roof Type Asphalt
Present Use Single Family
Topography Fenced: Full, Road: Paved, Secluded Yard, Terrain, Flat, View: Mountain
Accessibility Single Level Living
Porch Patio: Open
Private Pool false
Building
Lot Description Fenced: Full, Road: Paved, Secluded, View: Mountain
Faces East
Story 2
Sewer Sewer: Connected
Water Culinary
Structure Type Frame
New Construction No
Construction Status Blt./Standing
Schools
Elementary Schools Creekview
Middle Schools Mont Harmon
High Schools Carbon
School District Carbon
Others
Senior Community No
Tax ID 02-1055-0003
Acceptable Financing Cash, Conventional, FHA, VA Loan, USDA Rural Development
Horse Property No
Listing Terms Cash, Conventional, FHA, VA Loan, USDA Rural Development
Financing Utah Housing
Read Less Info
Want to know what your home might be worth? Contact us for a FREE valuation!

Our team is ready to help you sell your home for the highest possible price ASAP
Bought with Real Estate Titans
GET MORE INFORMATION




