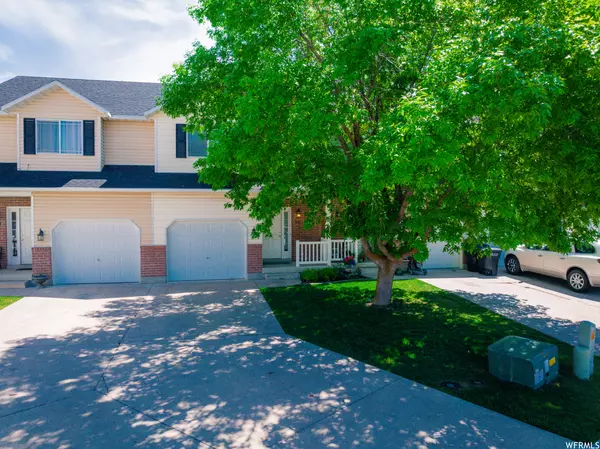For more information regarding the value of a property, please contact us for a free consultation.
Key Details
Property Type Townhouse
Sub Type Townhouse
Listing Status Sold
Purchase Type For Sale
Square Footage 1,307 sqft
Price per Sqft $210
Subdivision Highland Estates
MLS Listing ID 1879706
Sold Date 09/21/23
Style Townhouse; Row-mid
Bedrooms 3
Full Baths 1
Half Baths 1
Construction Status Blt./Standing
HOA Fees $96
HOA Y/N No
Abv Grd Liv Area 1,307
Year Built 2001
Annual Tax Amount $1,316
Lot Size 871 Sqft
Acres 0.02
Lot Dimensions 0.0x0.0x0.0
Property Sub-Type Townhouse
Property Description
Don't miss out! Great investment opportunity or first time home buyer. This home has been well taken care of by the original owner. Immaculate and clean. Spacious bedrooms, open floorplan living downstairs. Close to shopping, dining and a short drive to Logan. The townhome has a beautiful backyard view of the mountains. Square footage figures are provided as a courtesy estimate only and were obtained from county records. Buyer is advised to get an independent measurement. Call today for a private showing.
Location
State UT
County Cache
Area Smithfield; Amalga; Hyde Park
Zoning Single-Family
Rooms
Basement None
Interior
Interior Features Bath: Sep. Tub/Shower, Closet: Walk-In, Disposal, Range/Oven: Built-In
Heating Forced Air
Cooling Central Air
Flooring Carpet, Laminate
Fireplace false
Window Features Blinds
Appliance Ceiling Fan, Microwave, Range Hood, Refrigerator
Laundry Electric Dryer Hookup
Exterior
Exterior Feature Sliding Glass Doors, Patio: Open
Garage Spaces 1.0
Utilities Available Natural Gas Connected, Electricity Connected, Sewer Connected, Sewer: Public, Water Connected
Amenities Available Pet Rules, Playground, Sewer Paid, Snow Removal, Trash
View Y/N Yes
View Mountain(s)
Roof Type Asphalt
Present Use Residential
Topography Cul-de-Sac, Curb & Gutter, Fenced: Part, Road: Paved, Sidewalks, Sprinkler: Auto-Full, Terrain, Flat, View: Mountain
Accessibility Accessible Doors, Accessible Hallway(s)
Porch Patio: Open
Total Parking Spaces 1
Private Pool false
Building
Lot Description Cul-De-Sac, Curb & Gutter, Fenced: Part, Road: Paved, Sidewalks, Sprinkler: Auto-Full, View: Mountain
Faces East
Story 2
Sewer Sewer: Connected, Sewer: Public
Water Culinary
Structure Type Brick
New Construction No
Construction Status Blt./Standing
Schools
Elementary Schools Sunrise
Middle Schools North Cache
High Schools Sky View
School District Cache
Others
HOA Name Shelby Cardall
HOA Fee Include Sewer,Trash
Senior Community No
Tax ID 08-176-0039
Acceptable Financing Cash, Conventional, FHA, VA Loan, USDA Rural Development
Horse Property No
Listing Terms Cash, Conventional, FHA, VA Loan, USDA Rural Development
Financing Cash
Read Less Info
Want to know what your home might be worth? Contact us for a FREE valuation!

Our team is ready to help you sell your home for the highest possible price ASAP
Bought with NON-MLS



